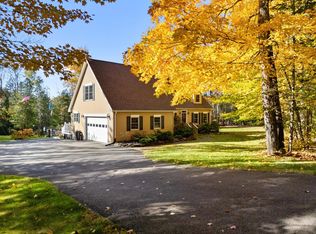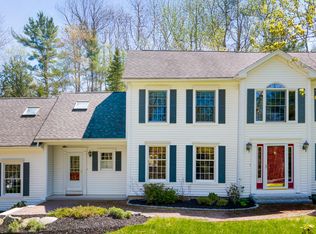Closed
$465,000
51 Eaton Ridge Drive, Holden, ME 04429
3beds
2,748sqft
Single Family Residence
Built in 1988
1.75 Acres Lot
$491,700 Zestimate®
$169/sqft
$2,341 Estimated rent
Home value
$491,700
$354,000 - $728,000
$2,341/mo
Zestimate® history
Loading...
Owner options
Explore your selling options
What's special
You won't be disappointed when you enter this totally updated Contemporary Ranch located on a private 1.75 lot in one of Holden's most desired neighborhood. Updates include new windows, propane furnace, new kitchen, 2 new baths, pellet stove, heat pumps, family room, hardwood floors refinished and new 2 car garage. There's also a wonderful 4 season sunroom for year round enjoyment. Don't let this home pass you by!
Zillow last checked: 8 hours ago
Listing updated: January 16, 2025 at 07:09pm
Listed by:
Better Homes & Gardens Real Estate/The Masiello Group
Bought with:
Better Homes & Gardens Real Estate/The Masiello Group
Source: Maine Listings,MLS#: 1586043
Facts & features
Interior
Bedrooms & bathrooms
- Bedrooms: 3
- Bathrooms: 2
- Full bathrooms: 2
Bedroom 1
- Features: Double Vanity, Full Bath, Skylight, Vaulted Ceiling(s), Walk-In Closet(s)
- Level: First
- Area: 182 Square Feet
- Dimensions: 14 x 13
Bedroom 2
- Features: Walk-In Closet(s)
- Level: First
- Area: 156 Square Feet
- Dimensions: 12 x 13
Bedroom 3
- Features: Closet
- Level: First
- Area: 156 Square Feet
- Dimensions: 12 x 13
Dining room
- Features: Vaulted Ceiling(s)
- Level: First
- Area: 117 Square Feet
- Dimensions: 9 x 13
Family room
- Level: Basement
- Area: 784 Square Feet
- Dimensions: 28 x 28
Kitchen
- Features: Breakfast Nook, Kitchen Island, Vaulted Ceiling(s)
- Level: First
- Area: 180 Square Feet
- Dimensions: 12 x 15
Living room
- Features: Built-in Features, Wood Burning Fireplace
- Level: First
- Area: 368 Square Feet
- Dimensions: 23 x 16
Sunroom
- Features: Cathedral Ceiling(s), Four-Season, Heat Stove, Heated, Skylight, Sunken/Raised
- Level: First
- Area: 180 Square Feet
- Dimensions: 12 x 15
Heating
- Baseboard, Heat Pump, Hot Water, Zoned, Stove
Cooling
- Heat Pump
Appliances
- Included: Disposal, Dryer, Microwave, Gas Range, Refrigerator, Wall Oven, Washer, ENERGY STAR Qualified Appliances
Features
- 1st Floor Bedroom, 1st Floor Primary Bedroom w/Bath, Attic, Shower, Storage, Walk-In Closet(s)
- Flooring: Laminate, Other, Wood
- Windows: Double Pane Windows
- Basement: Interior Entry,Finished,Full,Unfinished
- Number of fireplaces: 1
Interior area
- Total structure area: 2,748
- Total interior livable area: 2,748 sqft
- Finished area above ground: 1,964
- Finished area below ground: 784
Property
Parking
- Total spaces: 2
- Parking features: Paved, 5 - 10 Spaces, On Site, Garage Door Opener, Detached
- Garage spaces: 2
Features
- Patio & porch: Deck, Porch
- Has view: Yes
- View description: Trees/Woods
Lot
- Size: 1.75 Acres
- Features: Interior Lot, Near Golf Course, Near Shopping, Near Turnpike/Interstate, Near Town, Neighborhood, Open Lot, Rolling Slope, Landscaped, Wooded
Details
- Parcel number: HOLNM5AL22
- Zoning: High Density Res
- Other equipment: Cable, Generator, Internet Access Available
Construction
Type & style
- Home type: SingleFamily
- Architectural style: Contemporary,Ranch
- Property subtype: Single Family Residence
Materials
- Wood Frame, Shingle Siding, Vinyl Siding
- Roof: Shingle
Condition
- Year built: 1988
Utilities & green energy
- Electric: On Site, Circuit Breakers, Generator Hookup
- Sewer: Private Sewer
- Water: Private, Well
- Utilities for property: Utilities On
Green energy
- Energy efficient items: 90% Efficient Furnace, Thermostat
Community & neighborhood
Security
- Security features: Air Radon Mitigation System
Location
- Region: Holden
Other
Other facts
- Road surface type: Paved
Price history
| Date | Event | Price |
|---|---|---|
| 6/28/2024 | Sold | $465,000+3.4%$169/sqft |
Source: | ||
| 4/15/2024 | Pending sale | $449,900$164/sqft |
Source: | ||
| 4/10/2024 | Listed for sale | $449,900+77.3%$164/sqft |
Source: | ||
| 9/6/2017 | Sold | $253,750$92/sqft |
Source: | ||
Public tax history
| Year | Property taxes | Tax assessment |
|---|---|---|
| 2024 | $5,233 +4.6% | $270,440 -0.8% |
| 2023 | $5,004 +3.8% | $272,680 +1% |
| 2022 | $4,819 +2% | $269,960 +2% |
Find assessor info on the county website
Neighborhood: 04429
Nearby schools
GreatSchools rating
- 9/10Holden SchoolGrades: 2-4Distance: 2.3 mi
- 7/10Holbrook SchoolGrades: 5-8Distance: 4.5 mi
- NAEddington SchoolGrades: PK-1Distance: 4.2 mi
Get pre-qualified for a loan
At Zillow Home Loans, we can pre-qualify you in as little as 5 minutes with no impact to your credit score.An equal housing lender. NMLS #10287.

