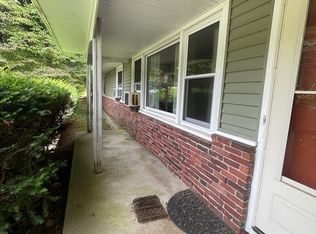Sold for $525,000
$525,000
51 Eaton Rd W, Framingham, MA 01701
3beds
1,296sqft
Single Family Residence
Built in 1962
0.46 Acres Lot
$785,300 Zestimate®
$405/sqft
$3,143 Estimated rent
Home value
$785,300
$683,000 - $911,000
$3,143/mo
Zestimate® history
Loading...
Owner options
Explore your selling options
What's special
Welcome to 51 Eaton Road West, a ranch in need of some TLC. Located in one of beautiful North Framingham’s sought after neighborhoods, seconds to Sudbury line, this 3-bedroom 1 bath home sits on .46 acres and includes a family room and dining area with sliders to access the patio. This home boasts recent updates, including new stainless-steel appliances (11/23), new oil tank (2022), new roof (2018) and several new windows. Bonus room/ laundry area off dining area with additional access to patio and expansive back yard. Storage area located adjacent to bonus room in former garage, with additional storage in attic and 2 sheds on property. Home sold as-is. Buyers and buyers’ agents to perform their own due diligence. Buyers’ agents receive 2.5%. Come bring your ideas here and make it your very own!
Zillow last checked: 8 hours ago
Listing updated: September 30, 2024 at 08:42am
Listed by:
Dave White 617-542-9300,
OwnerEntry.com 617-542-9300
Bought with:
Megan Tolland
Realty Executives Boston West
Source: MLS PIN,MLS#: 73274357
Facts & features
Interior
Bedrooms & bathrooms
- Bedrooms: 3
- Bathrooms: 1
- Full bathrooms: 1
Primary bedroom
- Features: Closet, Flooring - Wall to Wall Carpet
- Level: First
Bedroom 2
- Features: Closet, Flooring - Wall to Wall Carpet
- Level: First
Bedroom 3
- Features: Closet, Flooring - Wall to Wall Carpet
- Level: First
Bathroom 1
- Features: Bathroom - Full, Bathroom - With Tub & Shower
- Level: First
Dining room
- Features: Flooring - Wall to Wall Carpet, Slider
- Level: First
Family room
- Features: Cable Hookup, Slider
- Level: First
Kitchen
- Features: Slider
- Level: First
Living room
- Features: Closet, Flooring - Wall to Wall Carpet, Window(s) - Picture, Cable Hookup
- Level: First
Heating
- Baseboard, Oil
Cooling
- None
Appliances
- Included: Water Heater, Range, Dishwasher, Disposal, Microwave, Refrigerator, Washer, Dryer, Plumbed For Ice Maker
- Laundry: First Floor, Electric Dryer Hookup, Washer Hookup
Features
- Flooring: Tile, Carpet
- Windows: Insulated Windows
- Has basement: No
- Has fireplace: No
Interior area
- Total structure area: 1,296
- Total interior livable area: 1,296 sqft
Property
Parking
- Total spaces: 2
- Parking features: Paved Drive, Paved
- Uncovered spaces: 2
Features
- Patio & porch: Patio
- Exterior features: Patio, Rain Gutters
Lot
- Size: 0.46 Acres
Details
- Parcel number: M:009 B:40 L:8695 U:000,503755
- Zoning: R-3
Construction
Type & style
- Home type: SingleFamily
- Architectural style: Ranch
- Property subtype: Single Family Residence
Materials
- Frame
- Foundation: Slab
- Roof: Shingle
Condition
- Year built: 1962
Utilities & green energy
- Sewer: Public Sewer
- Water: Public
- Utilities for property: for Electric Range, for Electric Dryer, Washer Hookup, Icemaker Connection
Community & neighborhood
Community
- Community features: Shopping, Walk/Jog Trails, Medical Facility, Conservation Area, Public School, Sidewalks
Location
- Region: Framingham
Price history
| Date | Event | Price |
|---|---|---|
| 9/27/2024 | Sold | $525,000$405/sqft |
Source: MLS PIN #73274357 Report a problem | ||
| 8/12/2024 | Contingent | $525,000$405/sqft |
Source: MLS PIN #73274357 Report a problem | ||
| 8/6/2024 | Listed for sale | $525,000$405/sqft |
Source: MLS PIN #73274357 Report a problem | ||
Public tax history
| Year | Property taxes | Tax assessment |
|---|---|---|
| 2025 | $5,780 +7.3% | $484,100 +12% |
| 2024 | $5,388 +5.6% | $432,400 +10.9% |
| 2023 | $5,102 +6.1% | $389,800 +11.4% |
Find assessor info on the county website
Neighborhood: 01701
Nearby schools
GreatSchools rating
- 4/10Potter Road Elementary SchoolGrades: K-5Distance: 1 mi
- 4/10Walsh Middle SchoolGrades: 6-8Distance: 1.5 mi
- 5/10Framingham High SchoolGrades: 9-12Distance: 2.3 mi
Get a cash offer in 3 minutes
Find out how much your home could sell for in as little as 3 minutes with a no-obligation cash offer.
Estimated market value$785,300
Get a cash offer in 3 minutes
Find out how much your home could sell for in as little as 3 minutes with a no-obligation cash offer.
Estimated market value
$785,300
