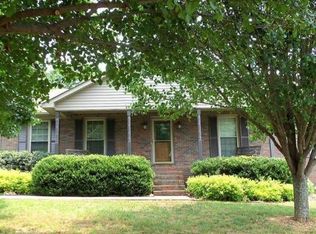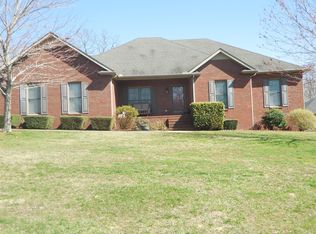Closed
$375,000
51 Eastridge Rd, Fayetteville, TN 37334
3beds
1,822sqft
Single Family Residence, Residential
Built in 1997
0.63 Acres Lot
$376,400 Zestimate®
$206/sqft
$1,748 Estimated rent
Home value
$376,400
$316,000 - $448,000
$1,748/mo
Zestimate® history
Loading...
Owner options
Explore your selling options
What's special
Immaculate 3 Bedroom, 2 Bath Brick Home! Recently updated with high quality windows throughout, gas stove, new tiled shower in master bath, new tiled floors in both bathrooms, two year old water heater, shiplap around gas logs fireplace, new disk lights, and more.... The finished oversized garage boasts 760 sq ft with a rear door with doggie panel that opens into a secured chain link fence area for your pet to access. The double width driveway leads to a large detached 20' x38' garage valued at $30,000. The rear deck is located on the east side of the house, it overlooks a wooded area is creating a shaded and serene retreat on hot summer days. Adjoining lot available.
Zillow last checked: 8 hours ago
Listing updated: January 13, 2026 at 02:46pm
Listing Provided by:
Ryan A. Kent 931-625-6007,
Access Realty
Bought with:
Jennifer W. Murdock, 360897
Horizon Realty Group dba Keller Williams Horizon
Source: RealTracs MLS as distributed by MLS GRID,MLS#: 2889505
Facts & features
Interior
Bedrooms & bathrooms
- Bedrooms: 3
- Bathrooms: 2
- Full bathrooms: 2
- Main level bedrooms: 3
Bedroom 3
- Features: Extra Large Closet
- Level: Extra Large Closet
- Area: 110 Square Feet
- Dimensions: 11x10
Primary bathroom
- Features: Primary Bedroom
- Level: Primary Bedroom
Dining room
- Features: Formal
- Level: Formal
- Area: 121 Square Feet
- Dimensions: 11x11
Other
- Features: Other
- Level: Other
- Area: 84 Square Feet
- Dimensions: 12x7
Heating
- Central
Cooling
- Central Air
Appliances
- Included: Gas Oven, Gas Range, Dishwasher, Disposal, Ice Maker, Microwave, Refrigerator
Features
- Built-in Features, Ceiling Fan(s), Entrance Foyer, Walk-In Closet(s), High Speed Internet
- Flooring: Carpet, Wood, Tile
- Basement: Crawl Space
- Number of fireplaces: 1
- Fireplace features: Gas, Great Room
Interior area
- Total structure area: 1,822
- Total interior livable area: 1,822 sqft
- Finished area above ground: 1,822
Property
Parking
- Total spaces: 4
- Parking features: Attached/Detached
- Garage spaces: 4
Features
- Levels: One
- Stories: 1
- Patio & porch: Deck
Lot
- Size: 0.63 Acres
- Dimensions: 130 x 215.60
Details
- Parcel number: 138I A 05200 000
- Special conditions: Standard
Construction
Type & style
- Home type: SingleFamily
- Architectural style: Contemporary
- Property subtype: Single Family Residence, Residential
Materials
- Brick
- Roof: Shingle
Condition
- New construction: No
- Year built: 1997
Utilities & green energy
- Sewer: Septic Tank
- Water: Private
- Utilities for property: Water Available, Cable Connected
Community & neighborhood
Security
- Security features: Fire Alarm, Security System, Smart Camera(s)/Recording
Location
- Region: Fayetteville
- Subdivision: Breckenridge
Price history
| Date | Event | Price |
|---|---|---|
| 1/13/2026 | Sold | $375,000+0.1%$206/sqft |
Source: | ||
| 12/18/2025 | Pending sale | $374,500$206/sqft |
Source: | ||
| 11/28/2025 | Price change | $374,500-3.9%$206/sqft |
Source: | ||
| 11/20/2025 | Listed for sale | $389,500$214/sqft |
Source: | ||
| 11/5/2025 | Contingent | $389,500$214/sqft |
Source: | ||
Public tax history
| Year | Property taxes | Tax assessment |
|---|---|---|
| 2025 | $1,594 | $83,900 |
| 2024 | $1,594 +4.7% | $83,900 +58.9% |
| 2023 | $1,522 +37.1% | $52,800 |
Find assessor info on the county website
Neighborhood: 37334
Nearby schools
GreatSchools rating
- 4/10South Lincoln Elementary SchoolGrades: PK-8Distance: 2.6 mi
- 6/10Lincoln County High SchoolGrades: 9-12Distance: 6.9 mi
Schools provided by the listing agent
- Elementary: South Lincoln Elementary
- Middle: Lincoln Central Academy
- High: Lincoln County High School
Source: RealTracs MLS as distributed by MLS GRID. This data may not be complete. We recommend contacting the local school district to confirm school assignments for this home.
Get a cash offer in 3 minutes
Find out how much your home could sell for in as little as 3 minutes with a no-obligation cash offer.
Estimated market value$376,400
Get a cash offer in 3 minutes
Find out how much your home could sell for in as little as 3 minutes with a no-obligation cash offer.
Estimated market value
$376,400

