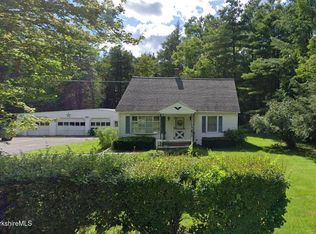Sold for $329,900
$329,900
51 East Rd, Adams, MA 01220
3beds
1,731sqft
Single Family Residence
Built in 1976
0.53 Acres Lot
$345,500 Zestimate®
$191/sqft
$2,718 Estimated rent
Home value
$345,500
$314,000 - $377,000
$2,718/mo
Zestimate® history
Loading...
Owner options
Explore your selling options
What's special
The living spaces are spacious and the setting lovely. Choose your favorite spot! Will you gather in the open living room and dining room with wood floors? Or will the well-planned eat-in kitchen open to the family room with vaulted ceiling and beautiful fieldstone fireplace draw you in? The sliding door entices you outside to relax on the east-facing deck with pastoral views. The main level also features the conveniences of a half bath and direct access to the two car garage. Upstairs are three bedrooms, a large full bath, and lots of closet space. The home has been well-loved, but it is time for your updating to bring out its great potential. Visit the open houses, or call to schedule your private tour. Envision the lifestyle that awaits. Have you considered Adams? Seeped in history, this is an up and coming New England town. Residents and visitors have been enjoying events at the Adams Theater (https://www.adamstheater.org) and there has been a recent infusion of new businesses and restaurants. There is great anticipation of the long awaited development of the Greylock Glen (http://greylockglenresort.com/proposed-resort-project/master-plan/). The birthplace of Susan B. Anthony, Adams is proud of its history in the industrial revolution and bringing together workforces from other lands (https://www.adamshistorical.us). The accessible Ashuwillticook Rail Trail winds its way along a former railroad bed, and the Appalachian Trail is accessed from well-used hiking trails. Adams is located centrally between many cultural venues for which the Berkshires are well known including theater, museums, and entertainment. Williams College and Massachusetts College of Liberal Arts are just a town or two away. So much to see and do in your new home town!
Zillow last checked: 8 hours ago
Listing updated: October 21, 2024 at 12:57pm
Listed by:
Anne B. Meczywor 413-637-4200 11,
ROBERTS & ASSOC. REALTY, INC,
Pamela Roberts 413-441-9681,
ROBERTS & ASSOC. REALTY, INC
Bought with:
Donna Digrigoli, 9073691
DIGRIGOLI REAL ESTATE
Source: BCMLS,MLS#: 244189
Facts & features
Interior
Bedrooms & bathrooms
- Bedrooms: 3
- Bathrooms: 2
- Full bathrooms: 1
- 1/2 bathrooms: 1
Bedroom 1
- Description: SE corner, wood floor, ceiling fan
- Level: Second
- Area: 178.53 Square Feet
- Dimensions: 14.67x12.17
Bedroom 2
- Description: SW corner, carpet, ceiling fan
- Level: Second
- Area: 147.11 Square Feet
- Dimensions: 13.17x11.17
Bedroom 3
- Description: West, ceiling fan, stained carpet
- Level: Second
- Area: 88.47 Square Feet
- Dimensions: 9.83x9.00
Half bathroom
- Level: First
Full bathroom
- Description: Generous size
- Level: Second
Dining room
- Description: Wood floor, open to living room
- Level: First
- Area: 130 Square Feet
- Dimensions: 13.00x10.00
Family room
- Description: Vaulted w/ skylight; Stone fireplace, Wood floor
- Level: First
- Area: 195.96 Square Feet
- Dimensions: 16.33x12.00
Kitchen
- Description: Tile floor, stainless and black appliances; Eat in
- Level: First
- Area: 216 Square Feet
- Dimensions: 18.00x12.00
Living room
- Description: Wood floor, open to dining room
- Level: First
- Area: 210.94 Square Feet
- Dimensions: 15.92x13.25
Heating
- Oil, Hot Water, Fireplace(s)
Appliances
- Included: Dishwasher, Dryer, Microwave, Range, Range Hood, Refrigerator, Washer
Features
- Central Vacuum, Vaulted Ceiling(s)
- Flooring: Carpet, Ceramic Tile, Wood
- Windows: Skylight(s)
- Basement: Interior Entry,Full,Concrete
- Has fireplace: Yes
Interior area
- Total structure area: 1,731
- Total interior livable area: 1,731 sqft
Property
Parking
- Total spaces: 2
- Parking features: Garage - Attached
- Attached garage spaces: 2
- Details: Garaged & Off-Street
Features
- Patio & porch: Porch, Deck
- Exterior features: Lighting
- Has view: Yes
- View description: Pasture
Lot
- Size: 0.53 Acres
- Dimensions: 108' x 209'
Details
- Additional structures: Outbuilding
- Parcel number: 0042240000000210
- Zoning description: Residential
Construction
Type & style
- Home type: SingleFamily
- Architectural style: Colonial
- Property subtype: Single Family Residence
Materials
- Roof: Asphalt Shingles
Condition
- Year built: 1976
Utilities & green energy
- Electric: 100 Amp Service
- Sewer: Public Sewer
- Water: Public
Community & neighborhood
Location
- Region: Adams
Price history
| Date | Event | Price |
|---|---|---|
| 10/21/2024 | Sold | $329,900$191/sqft |
Source: | ||
| 9/26/2024 | Pending sale | $329,900$191/sqft |
Source: | ||
| 8/22/2024 | Price change | $329,900-12.5%$191/sqft |
Source: | ||
| 8/14/2024 | Listed for sale | $377,000+38.6%$218/sqft |
Source: | ||
| 7/31/2007 | Sold | $272,000+81.3%$157/sqft |
Source: | ||
Public tax history
| Year | Property taxes | Tax assessment |
|---|---|---|
| 2025 | $4,664 +6.1% | $274,200 +9.5% |
| 2024 | $4,394 +8.1% | $250,500 +14.3% |
| 2023 | $4,064 +2.7% | $219,100 +15.7% |
Find assessor info on the county website
Neighborhood: 01220
Nearby schools
GreatSchools rating
- 4/10Plunkett Elementary SchoolGrades: PK-3Distance: 1 mi
- 4/10Hoosac Valley Middle SchoolGrades: 4-7Distance: 1.5 mi
- 3/10Hoosac Valley High SchoolGrades: 8-12Distance: 1.5 mi
Schools provided by the listing agent
- Elementary: Hoosac Valley Elementary
- Middle: Hoosac Valley Middle & High School
- High: Hoosac Valley Middle & High School
Source: BCMLS. This data may not be complete. We recommend contacting the local school district to confirm school assignments for this home.

Get pre-qualified for a loan
At Zillow Home Loans, we can pre-qualify you in as little as 5 minutes with no impact to your credit score.An equal housing lender. NMLS #10287.
