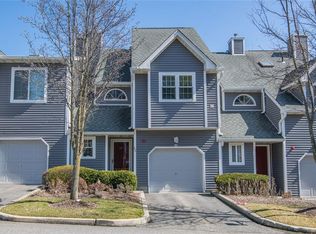Sold for $549,500
$549,500
51 Eagle Ridge Way, Nanuet, NY 10954
2beds
1,413sqft
Condominium, Residential
Built in 1992
-- sqft lot
$570,100 Zestimate®
$389/sqft
$3,642 Estimated rent
Home value
$570,100
$524,000 - $621,000
$3,642/mo
Zestimate® history
Loading...
Owner options
Explore your selling options
What's special
Lovely, Light, Bright & Sparkling Clean Tri-Level Townhome Located In The Eagle Ridge Community Of The Hamlets Of Rockland. Freshly Painted From Top To Bottom With Beautiful New Flooring Thru-Out Entire Home. Move Right In To This Spacious 1400 sq. ft. 2 Bedroom/2.5 Bathroom Unit With 7 Large Closets & Full Separate Large Laundry Room That Also Offers Extra Storage. Sliders Off Living Room To Terrace Overlooking Scenic Area & Additional Sliders Off Enormous Family Room On Lower Level Lead To Cement Patio & Yard Area. Community Amenities Include Pool, Tennis, Pickleball, Basketball, Playground & Clubhouse Which Can Be Rented For Special Occasions. Attached Garage/Auto Openers.
Very Convenient To All Roadways, 287/87, PIP, GSP. Hop Skip & A Jump To All Shopping Needs. Close Proximity To The River Towns Boasting Luscious Eateries, Art Galleries, Hudson River, Also Close To Many Hiking & Biking Areas. Come See & Enjoy All That The Hudson Valley Has To Offer Yet A Close Proximity To NYC & On The NJ Bergen Border.
Zillow last checked: 8 hours ago
Listing updated: June 19, 2025 at 07:22am
Listed by:
Renee Ocher 914-523-0343,
Christie's Int. Real Estate 845-205-3521
Bought with:
Heather Thoms, 10301220276
Q Home Sales
Source: OneKey® MLS,MLS#: 807387
Facts & features
Interior
Bedrooms & bathrooms
- Bedrooms: 2
- Bathrooms: 3
- Full bathrooms: 2
- 1/2 bathrooms: 1
Primary bedroom
- Description: high ceiling, spacious, WIC, ensuite prime bath
- Level: Second
Bedroom 2
- Description: 2nd bed, office, guest room
- Level: Second
Primary bathroom
- Description: very light, bright & spacious
- Level: Second
Bathroom 2
- Description: upper hall bath
- Level: Second
Dining room
- Description: open to living room & is light & bright
- Level: First
Family room
- Description: fabulous lower level with storage closets...btw, many many closets thru-out unit
- Level: Lower
Kitchen
- Description: open to dining room
- Level: First
Laundry
- Description: laundry room with huge storage area, window, also very light & bright
- Level: Second
Lavatory
- Description: half bath/powder room
- Level: First
Living room
- Description: high ceiling & sliders to balcony
- Level: First
Heating
- Forced Air
Cooling
- Central Air
Appliances
- Included: Dishwasher, Dryer, Gas Range, Microwave, Refrigerator, Washer, Indirect Water Heater
- Laundry: Laundry Room
Features
- Cathedral Ceiling(s), Entrance Foyer, Formal Dining, Primary Bathroom, Open Floorplan, Recessed Lighting, Storage, Walk Through Kitchen
- Flooring: Carpet, Combination, Hardwood, Laminate, Tile
- Basement: Finished,See Remarks,Walk-Out Access
- Attic: Scuttle
- Has fireplace: No
Interior area
- Total structure area: 1,413
- Total interior livable area: 1,413 sqft
Property
Parking
- Total spaces: 2
- Parking features: Driveway, Garage, Garage Door Opener
- Garage spaces: 1
- Has uncovered spaces: Yes
Features
- Levels: Two
- Patio & porch: Patio, Terrace
- Exterior features: Lighting, Mailbox, Private Entrance, Private Roof, Rain Gutters
- Pool features: Community, In Ground
- Has view: Yes
- View description: Neighborhood, Park/Greenbelt
Lot
- Size: 2,614 sqft
- Features: Back Yard
Details
- Parcel number: 39208905701200010030012150
- Special conditions: None
Construction
Type & style
- Home type: Condo
- Property subtype: Condominium, Residential
- Attached to another structure: Yes
Materials
- Vinyl Siding
Condition
- Updated/Remodeled
- Year built: 1992
Utilities & green energy
- Sewer: Public Sewer
- Water: Public
- Utilities for property: Cable Available, Electricity Connected, Natural Gas Connected, Sewer Connected, Trash Collection Private, Water Connected
Community & neighborhood
Security
- Security features: Smoke Detector(s)
Community
- Community features: Clubhouse, Curbs, Fitness Center, Gated, Other, Park, Playground, Pool, Tennis Court(s)
Location
- Region: Nanuet
- Subdivision: Eagle Ridge/Hamlets Of Rockland
HOA & financial
HOA
- Has HOA: Yes
- HOA fee: $378 monthly
- Amenities included: Basketball Court, Clubhouse, Landscaping, Maintenance, Maintenance Grounds, Other, Park, Parking, Playground, Pool, Recreation Facilities, Roof Deck, Snow Removal, Tennis Court(s), Trash
- Services included: Common Area Maintenance, Maintenance Structure, Maintenance Grounds, Other, Pool Service, Sewer, Snow Removal, Trash, Water
- Association name: Charter Management (Debra)
- Association phone: 845-425-9500
Other
Other facts
- Listing agreement: Exclusive Right To Sell
Price history
| Date | Event | Price |
|---|---|---|
| 6/18/2025 | Sold | $549,500$389/sqft |
Source: | ||
| 4/18/2025 | Pending sale | $549,500$389/sqft |
Source: | ||
| 4/13/2025 | Listed for sale | $549,500+217.6%$389/sqft |
Source: | ||
| 2/20/1998 | Sold | $173,000$122/sqft |
Source: Public Record Report a problem | ||
Public tax history
| Year | Property taxes | Tax assessment |
|---|---|---|
| 2024 | -- | $99,000 |
| 2023 | -- | $99,000 |
| 2022 | -- | $99,000 |
Find assessor info on the county website
Neighborhood: 10954
Nearby schools
GreatSchools rating
- 3/10Eldorado Elementary SchoolGrades: 4-6Distance: 2.1 mi
- 3/10Chestnut Ridge Middle SchoolGrades: 7-8Distance: 3.1 mi
- 1/10Spring Valley High SchoolGrades: 9-12Distance: 1.9 mi
Schools provided by the listing agent
- Elementary: Fleetwood Elementary School
- Middle: Chestnut Ridge Middle School
- High: Spring Valley High School
Source: OneKey® MLS. This data may not be complete. We recommend contacting the local school district to confirm school assignments for this home.
Get a cash offer in 3 minutes
Find out how much your home could sell for in as little as 3 minutes with a no-obligation cash offer.
Estimated market value
$570,100
