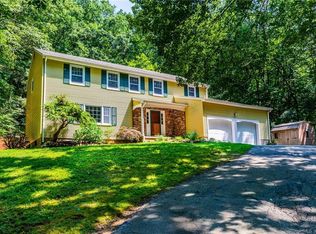Sold for $434,900
$434,900
51 Eagle Ridge Drive, Ledyard, CT 06335
4beds
2,086sqft
Single Family Residence
Built in 1978
0.99 Acres Lot
$468,300 Zestimate®
$208/sqft
$3,376 Estimated rent
Home value
$468,300
$412,000 - $529,000
$3,376/mo
Zestimate® history
Loading...
Owner options
Explore your selling options
What's special
Welcome to this beautiful 4-bedroom, 2.5-bathroom Colonial offering timeless charm and modern convenience! Step inside to find beautiful hardwood floors throughout and an open floor plan perfect for comfortable living and entertaining. The main level boasts versatile living spaces, including the potential for two living rooms, a formal dining room, and a kitchen with an eat-in option. Upstairs, the oversized primary suite features two spacious closets and a private en suite. The three additional bedrooms are generously sized, offering ample space for family, guests, or a home office. A brand new boiler was just installed in the home. The unfinished basement presents a fantastic opportunity to create additional living space to suit your needs. Conveniently located near the Subase, casinos, shopping, dining, I-95, and I-395, this home is a must-see! Schedule your private showing today!
Zillow last checked: 8 hours ago
Listing updated: April 28, 2025 at 12:32pm
Listed by:
Emily P. Myers 860-961-0241,
RE/MAX Legends 860-451-8000
Bought with:
Amanda Girouard, REB.0795469
CENTURY 21 Shutters & Sails
Source: Smart MLS,MLS#: 24079364
Facts & features
Interior
Bedrooms & bathrooms
- Bedrooms: 4
- Bathrooms: 3
- Full bathrooms: 2
- 1/2 bathrooms: 1
Primary bedroom
- Features: Ceiling Fan(s), Full Bath, Walk-In Closet(s), Hardwood Floor
- Level: Upper
- Area: 258.03 Square Feet
- Dimensions: 14.1 x 18.3
Bedroom
- Features: Hardwood Floor
- Level: Upper
- Area: 128.45 Square Feet
- Dimensions: 9.11 x 14.1
Bedroom
- Features: Hardwood Floor
- Level: Upper
- Area: 165.06 Square Feet
- Dimensions: 12.6 x 13.1
Bedroom
- Features: Hardwood Floor
- Level: Upper
- Area: 108.64 Square Feet
- Dimensions: 9.7 x 11.2
Primary bathroom
- Features: Stall Shower, Tile Floor
- Level: Upper
- Area: 57 Square Feet
- Dimensions: 7.5 x 7.6
Bathroom
- Features: Laundry Hookup
- Level: Main
- Area: 45.43 Square Feet
- Dimensions: 5.9 x 7.7
Dining room
- Features: Hardwood Floor
- Level: Main
- Area: 159.3 Square Feet
- Dimensions: 11.8 x 13.5
Family room
- Features: Fireplace, Wood Stove, Hardwood Floor
- Level: Main
- Area: 208.15 Square Feet
- Dimensions: 11.5 x 18.1
Kitchen
- Level: Main
Living room
- Features: Hardwood Floor
- Level: Main
- Area: 214.88 Square Feet
- Dimensions: 13.6 x 15.8
Heating
- Hot Water, Oil
Cooling
- Window Unit(s)
Appliances
- Included: Oven/Range, Microwave, Refrigerator, Freezer, Ice Maker, Dishwasher, Water Heater, Tankless Water Heater
- Laundry: Main Level
Features
- Basement: Full,Partially Finished
- Attic: Access Via Hatch
- Number of fireplaces: 1
Interior area
- Total structure area: 2,086
- Total interior livable area: 2,086 sqft
- Finished area above ground: 2,086
Property
Parking
- Total spaces: 2
- Parking features: Attached
- Attached garage spaces: 2
Features
- Patio & porch: Deck
Lot
- Size: 0.99 Acres
- Features: Few Trees, Level, Sloped, Open Lot
Details
- Parcel number: 1514553
- Zoning: R40
Construction
Type & style
- Home type: SingleFamily
- Architectural style: Colonial
- Property subtype: Single Family Residence
Materials
- Aluminum Siding
- Foundation: Concrete Perimeter
- Roof: Asphalt
Condition
- New construction: No
- Year built: 1978
Utilities & green energy
- Sewer: Septic Tank
- Water: Public
Community & neighborhood
Location
- Region: Gales Ferry
- Subdivision: Gales Ferry
Price history
| Date | Event | Price |
|---|---|---|
| 4/25/2025 | Sold | $434,900$208/sqft |
Source: | ||
| 4/25/2025 | Pending sale | $434,900$208/sqft |
Source: | ||
| 3/10/2025 | Listed for sale | $434,900+21.8%$208/sqft |
Source: | ||
| 12/22/2022 | Sold | $357,000+3.5%$171/sqft |
Source: | ||
| 11/14/2022 | Pending sale | $345,000$165/sqft |
Source: | ||
Public tax history
| Year | Property taxes | Tax assessment |
|---|---|---|
| 2025 | $7,732 +8.2% | $203,630 +0.3% |
| 2024 | $7,145 +1.9% | $202,930 |
| 2023 | $7,013 +2.2% | $202,930 |
Find assessor info on the county website
Neighborhood: 06335
Nearby schools
GreatSchools rating
- 5/10Juliet W. Long SchoolGrades: 3-5Distance: 2.8 mi
- 4/10Ledyard Middle SchoolGrades: 6-8Distance: 2.8 mi
- 5/10Ledyard High SchoolGrades: 9-12Distance: 3.9 mi
Schools provided by the listing agent
- Elementary: Gales Ferry
- Middle: Ledyard
- High: Ledyard
Source: Smart MLS. This data may not be complete. We recommend contacting the local school district to confirm school assignments for this home.
Get pre-qualified for a loan
At Zillow Home Loans, we can pre-qualify you in as little as 5 minutes with no impact to your credit score.An equal housing lender. NMLS #10287.
Sell for more on Zillow
Get a Zillow Showcase℠ listing at no additional cost and you could sell for .
$468,300
2% more+$9,366
With Zillow Showcase(estimated)$477,666
