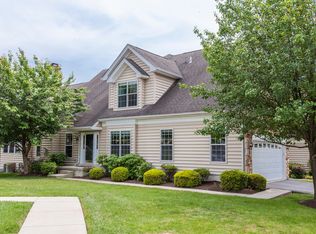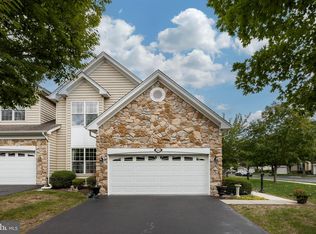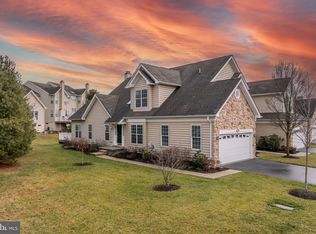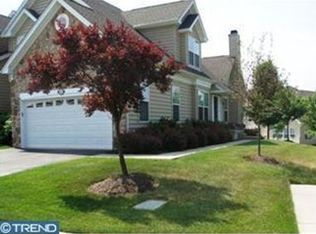This beautifully maintained luxury 3 Bedroom 2.5 half bath carriage house is located in the outstanding Rivercrest Golf Community. The 2 Story Center Hall Entrance greets you with Gleaming Hardwood Flooring. A Bright and Cheery Living Room with Cathedral Ceiling, Recessed Lighting, Oversized Windows and Hardwood Flooring. The Hardwood Flooring in the Entry continues to the right into the Formal Dining Room with Chair Rail, Crown Molding and 9 ft ceilings. The Well Appointed, Large Kitchen is conveniently located adjacent to the Dining Room. The Kitchen boasts 42" cabinets Oak Cabinetry, Pantry, Gas Cook Top,Tiled back splash, Built-in Oven and Microwave, Stainless Steel refrigerator, A Separate Eating Area, from there you can go out your sliding glass doors to an expansive Trex deck. The inviting family room is highlighted by the gas fireplace with marble surround, Recessed Lighting, Large Windows adjoins the breakfast room and kitchen. A Powder Room and Laundry Room complete the First Level. The master bedroom suite with large walk-in closet and luxurious master bath is complete with soaking tub, stall shower and double bowl vanity. There are 2 nicely sized Bedrooms and a Full Hall Bath with Tub/Shower Combo and a Double Sink completing the 2nd Floor. Don't forget about the bright and spacious Loft on the 3rd floor. Bring your Buyers to "Rivercrest", offering them a one of a kind, fabulous lifestyle! Features of this gated community are the pool, clubhouse, walking trails and fitness center covered by the Assoc. fees. Truly a wonderful location, just minutes to Providence Town Center, Close to King of Prussia mall and downtown Phoenixville offering fabulous restaurants & Shopping
This property is off market, which means it's not currently listed for sale or rent on Zillow. This may be different from what's available on other websites or public sources.




