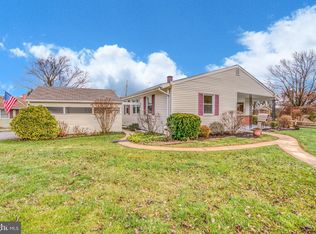Sold for $410,000 on 01/15/25
$410,000
51 E Timonium Rd, Lutherville Timonium, MD 21093
3beds
2,138sqft
Single Family Residence
Built in 1956
10,269 Square Feet Lot
$407,400 Zestimate®
$192/sqft
$2,837 Estimated rent
Home value
$407,400
$375,000 - $444,000
$2,837/mo
Zestimate® history
Loading...
Owner options
Explore your selling options
What's special
Welcome home to this spacious three-bedroom, one-full, and one-half bathroom ranch-style home with over 2,400 total square feet across two levels. A charming covered front porch greets you upon arrival. Inside, the open-concept main living area is bathed in natural light from sun-filled windows. The inviting front living room, perfect for gatherings, features recessed lighting and a brick wood-burning fireplace with a mantel. Adjacent, the dining room offers hardwood floors and a decorative chandelier, adding elegance. At the rear of the home, a bright sunroom addition with low-maintenance luxury vinyl plank flooring provides a perfect lounge space for relaxing or entertaining, with access to the backyard and deck. The kitchen boasts gas cooking, ample counter space, and a pantry closet for extra storage. The main level also includes a primary bedroom with double closets and a full bathroom that was just renovated earlier in 2024, complete with a dual vanity and a tiled tub shower with sliding glass doors. Two additional bedrooms finish this level. Downstairs, the lower level’s spacious recreation room with plush carpet and new luxury vinyl plank flooring, provides flexibility for your needs. The convenient half bathroom on this level was updated in 2024 with new flooring and toilet. Also on this level are the utility room that includes laundry, abundant storage, and walk-out access to the backyard, while the workshop is a versatile space. Outside, enjoy the large backyard with a deck featuring a retractable awning, a patio with a fire pit area, and a spacious lawn. A shed offers additional storage, and the driveway accommodates several vehicles. Located just a short “walkable” distance a few doors down the street from the Timonium Square shopping center. Close to everything you need minutes away from York Road with a wide variety of dining, shopping and entertainment options, along with quick access to major highways and routes, including I-83 and I-695.
Zillow last checked: 8 hours ago
Listing updated: January 16, 2025 at 03:35am
Listed by:
Julie Singer 410-303-3281,
Northrop Realty
Bought with:
Mindy Ma, 5019483
Keller Williams Legacy
Source: Bright MLS,MLS#: MDBC2113852
Facts & features
Interior
Bedrooms & bathrooms
- Bedrooms: 3
- Bathrooms: 2
- Full bathrooms: 1
- 1/2 bathrooms: 1
- Main level bathrooms: 1
- Main level bedrooms: 3
Basement
- Area: 1108
Heating
- Central, Forced Air, Natural Gas
Cooling
- Central Air, Ceiling Fan(s), Natural Gas
Appliances
- Included: Dishwasher, Disposal, Dryer, Exhaust Fan, Freezer, Ice Maker, Oven/Range - Gas, Refrigerator, Washer, Water Heater, Gas Water Heater
- Laundry: In Basement, Has Laundry, Lower Level
Features
- Bathroom - Tub Shower, Ceiling Fan(s), Dining Area, Entry Level Bedroom, Dry Wall
- Flooring: Carpet, Hardwood, Laminate, Luxury Vinyl
- Doors: Storm Door(s)
- Windows: Double Hung, Double Pane Windows, Green House, Insulated Windows, Screens
- Basement: Connecting Stairway,Full,Heated,Improved,Interior Entry,Exterior Entry,Partially Finished,Rear Entrance,Shelving,Sump Pump,Walk-Out Access,Windows,Workshop
- Number of fireplaces: 1
- Fireplace features: Brick, Mantel(s), Wood Burning
Interior area
- Total structure area: 2,416
- Total interior livable area: 2,138 sqft
- Finished area above ground: 1,308
- Finished area below ground: 830
Property
Parking
- Total spaces: 4
- Parking features: Concrete, Driveway
- Uncovered spaces: 4
Accessibility
- Accessibility features: 2+ Access Exits
Features
- Levels: Two
- Stories: 2
- Patio & porch: Deck, Patio, Porch
- Exterior features: Awning(s), Lighting, Rain Gutters, Sidewalks
- Pool features: None
- Has view: Yes
- View description: Garden, Trees/Woods
Lot
- Size: 10,269 sqft
- Features: Front Yard, Landscaped, Level, Rear Yard, SideYard(s), Suburban
Details
- Additional structures: Above Grade, Below Grade
- Parcel number: 04080812025620
- Zoning: DR 5.5
- Special conditions: Standard
Construction
Type & style
- Home type: SingleFamily
- Architectural style: Ranch/Rambler
- Property subtype: Single Family Residence
Materials
- Vinyl Siding
- Foundation: Block
- Roof: Asphalt,Shingle
Condition
- Excellent
- New construction: No
- Year built: 1956
Utilities & green energy
- Sewer: Public Sewer
- Water: Public
Community & neighborhood
Location
- Region: Lutherville Timonium
- Subdivision: Haverford
Other
Other facts
- Listing agreement: Exclusive Right To Sell
- Ownership: Fee Simple
Price history
| Date | Event | Price |
|---|---|---|
| 3/7/2025 | Listing removed | $2,799$1/sqft |
Source: Zillow Rentals Report a problem | ||
| 2/17/2025 | Price change | $2,799-3.4%$1/sqft |
Source: Zillow Rentals Report a problem | ||
| 2/2/2025 | Price change | $2,899-3.3%$1/sqft |
Source: Zillow Rentals Report a problem | ||
| 1/24/2025 | Listed for rent | $2,999$1/sqft |
Source: Zillow Rentals Report a problem | ||
| 1/15/2025 | Sold | $410,000+2.5%$192/sqft |
Source: | ||
Public tax history
| Year | Property taxes | Tax assessment |
|---|---|---|
| 2025 | $5,091 +32.3% | $362,000 +14% |
| 2024 | $3,849 +16.3% | $317,533 +16.3% |
| 2023 | $3,310 +19.5% | $273,067 +19.5% |
Find assessor info on the county website
Neighborhood: 21093
Nearby schools
GreatSchools rating
- 9/10Timonium Elementary SchoolGrades: K-5Distance: 0.6 mi
- 7/10Ridgely Middle SchoolGrades: 6-8Distance: 0.9 mi
- 8/10Dulaney High SchoolGrades: 9-12Distance: 1.3 mi
Schools provided by the listing agent
- Elementary: Timonium
- Middle: Ridgely
- High: Dulaney
- District: Baltimore County Public Schools
Source: Bright MLS. This data may not be complete. We recommend contacting the local school district to confirm school assignments for this home.

Get pre-qualified for a loan
At Zillow Home Loans, we can pre-qualify you in as little as 5 minutes with no impact to your credit score.An equal housing lender. NMLS #10287.
Sell for more on Zillow
Get a free Zillow Showcase℠ listing and you could sell for .
$407,400
2% more+ $8,148
With Zillow Showcase(estimated)
$415,548