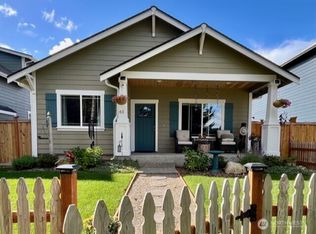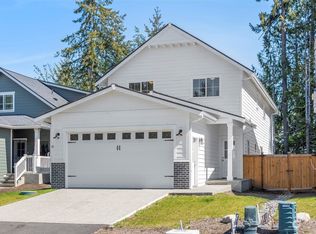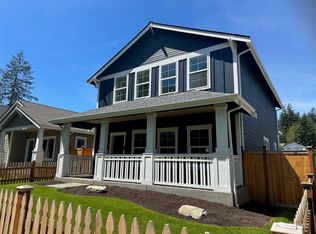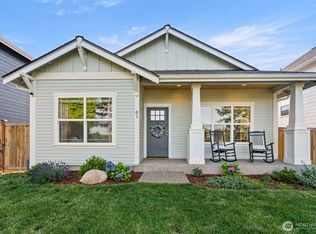Sold
Listed by:
C.J. Stewart,
Hawkins Poe,
Jennifer Hawkins,
Hawkins Poe
Bought with: Better Properties Gig Harbor
Zestimate®
$517,500
51 E Sullivan Street, Allyn, WA 98524
3beds
1,873sqft
Single Family Residence
Built in 2021
4,791.6 Square Feet Lot
$517,500 Zestimate®
$276/sqft
$2,861 Estimated rent
Home value
$517,500
$461,000 - $580,000
$2,861/mo
Zestimate® history
Loading...
Owner options
Explore your selling options
What's special
Seller pays closing costs! Enjoy sparkling water views from this beautifully maintained home in The Cottages at North Bay — where coastal charm meets everyday comfort. Immaculate and like new, this 3-bedroom, 2.5-bath home features a sought-after main-level primary suite and a bright, open layout designed for easy living. Multiple living areas, a dedicated dining space, and a spacious laundry/mudroom off the garage offer both function and flexibility. Large windows frame the inviting backyard, complete with a covered porch, level fenced yard, and glimpses of the water beyond. Set in a picturesque neighborhood with classic white picket fences, all just moments from the boat launch, community park, pier, and golf course.
Zillow last checked: 8 hours ago
Listing updated: October 16, 2025 at 04:04am
Listed by:
C.J. Stewart,
Hawkins Poe,
Jennifer Hawkins,
Hawkins Poe
Bought with:
Jessica Siler, 128039
Better Properties Gig Harbor
Source: NWMLS,MLS#: 2343277
Facts & features
Interior
Bedrooms & bathrooms
- Bedrooms: 3
- Bathrooms: 3
- Full bathrooms: 2
- 1/2 bathrooms: 1
- Main level bathrooms: 2
- Main level bedrooms: 1
Primary bedroom
- Level: Main
Bathroom full
- Level: Main
Other
- Level: Main
Entry hall
- Level: Main
Great room
- Level: Main
Kitchen with eating space
- Level: Main
Utility room
- Level: Main
Heating
- Fireplace, Forced Air, Electric, Propane
Cooling
- None
Appliances
- Included: Dishwasher(s), Microwave(s), Stove(s)/Range(s)
Features
- Bath Off Primary, Ceiling Fan(s), High Tech Cabling, Walk-In Pantry
- Flooring: Laminate, Vinyl, Carpet
- Windows: Double Pane/Storm Window
- Basement: None
- Number of fireplaces: 1
- Fireplace features: Main Level: 1, Fireplace
Interior area
- Total structure area: 1,873
- Total interior livable area: 1,873 sqft
Property
Parking
- Total spaces: 2
- Parking features: Driveway, Attached Garage
- Attached garage spaces: 2
Features
- Levels: Two
- Stories: 2
- Entry location: Main
- Patio & porch: Bath Off Primary, Ceiling Fan(s), Double Pane/Storm Window, Fireplace, High Tech Cabling, Walk-In Pantry
- Has view: Yes
- View description: Partial, Sea, See Remarks, Sound, Territorial
- Has water view: Yes
- Water view: Sound
Lot
- Size: 4,791 sqft
- Features: Dead End Street, Drought Resistant Landscape, Open Lot, Cable TV, Deck, Fenced-Partially, High Speed Internet, Patio, Propane
- Topography: Level
Details
- Parcel number: 122205060003
- Special conditions: Standard
- Other equipment: Leased Equipment: Propane Tank
Construction
Type & style
- Home type: SingleFamily
- Property subtype: Single Family Residence
Materials
- Cement/Concrete
- Foundation: Poured Concrete
- Roof: Composition
Condition
- Year built: 2021
Utilities & green energy
- Electric: Company: Mason County PUD
- Sewer: Sewer Connected, Company: Mason County PUD
- Water: Public, Company: Port of Allyn
Community & neighborhood
Location
- Region: Allyn
- Subdivision: Allyn
Other
Other facts
- Listing terms: Cash Out,Conventional,FHA,VA Loan
- Cumulative days on market: 165 days
Price history
| Date | Event | Price |
|---|---|---|
| 9/15/2025 | Sold | $517,500-0.3%$276/sqft |
Source: | ||
| 9/8/2025 | Pending sale | $519,000$277/sqft |
Source: | ||
| 7/16/2025 | Price change | $519,000-1.8%$277/sqft |
Source: | ||
| 6/19/2025 | Price change | $528,400-0.2%$282/sqft |
Source: | ||
| 5/30/2025 | Price change | $529,400-0.9%$283/sqft |
Source: | ||
Public tax history
| Year | Property taxes | Tax assessment |
|---|---|---|
| 2024 | $3,623 -8.6% | $512,765 +42.8% |
| 2023 | $3,964 +24.2% | $358,970 +132.9% |
| 2022 | $3,191 | $154,105 +895.8% |
Find assessor info on the county website
Neighborhood: 98524
Nearby schools
GreatSchools rating
- 3/10Belfair Elementary SchoolGrades: PK-5Distance: 3.8 mi
- 4/10Hawkins Middle SchoolGrades: 6-8Distance: 2.3 mi
- 2/10North Mason Senior High SchoolGrades: 9-12Distance: 2.1 mi

Get pre-qualified for a loan
At Zillow Home Loans, we can pre-qualify you in as little as 5 minutes with no impact to your credit score.An equal housing lender. NMLS #10287.
Sell for more on Zillow
Get a free Zillow Showcase℠ listing and you could sell for .
$517,500
2% more+ $10,350
With Zillow Showcase(estimated)
$527,850


