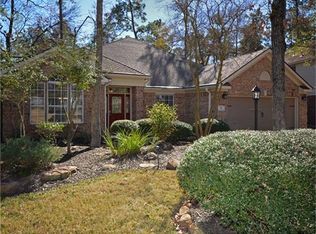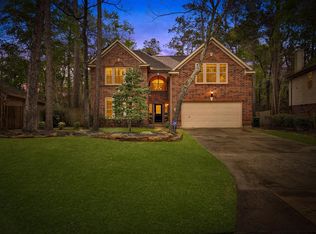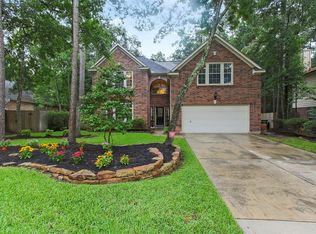Updated 1 story on oversized lot with expansive backyard deck and yard. Very open plan with both formals creates a spacious home & easy living experience for your family. Study is a fully enclosed private room that can function as a 4th bedroom. Kitchen with granite counters, stainless appliances, breakfast bar/island. Functional wood laminate floors. Recent flooring. Refrigerator & lawn service included. Easy access to I-45 & amenities. Exemplary-rated schools.
This property is off market, which means it's not currently listed for sale or rent on Zillow. This may be different from what's available on other websites or public sources.


