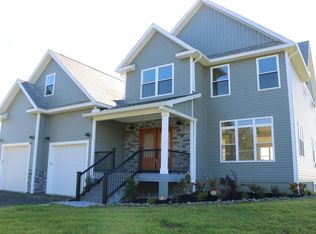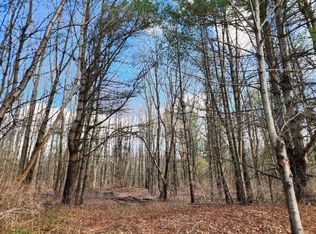This handsome, new construction in Lansing was just completed! Everything in this home has been carefully selected, and designed with taste and efficiency in mind. The deep, welcoming front porch is large and inviting. The front entry is highlighted with contrasting stone, symmetrical lighting and windows. Right through the entry you are greeted with an open and airy space. The polished hardwood and white staircase is the main focal point as you enter, its solid oak railing and decorative wrought-iron spindles gracefully compliment each other. Conveniently off to the right is the versatile main level home office, keeping your work separate from the rest of the home. The exquisite hardwood floors extend from the entry to the entire main level. The living room features a cozy gas fireplace, great natural light, easy access to the expansive back deck, and opens to the dining area and kitchen. The bright, custom eat-in kitchen includes an island with seating for two, cherry cabinets with granite countertops, multi-colored tile backsplash and stainless steel appliances -- with the option to swap out the electric stove for gas! The upper level layout consists of two fully carpeted bedrooms -- with the same layout, a full hallway bath, and relaxing master suite with a walk-in closet. The master, spa-like en-suite boasts a dual sink vanity, tiled shower with rainfall shower head and tranquil pedestal tub. The laundry room is conveniently located upstairs, no more going up and downstairs to swap the laundry. Need some additional living space? You've got it! Use the bonus room as the family room. The expansive back deck is the perfect gathering place, and overlooks the back yard. This home was built with quality materials inside and out: 30-year architectural grade shingles, high preforming- low energy Anderson windows, 50-year warranty siding, energy saving 50]gallon high recovery hot water tank and high efficiency forced air heating system with central air. Attached 2- car garage. All of this is on almost an acre! Located directly across from The Rink Community Recreation Center.
This property is off market, which means it's not currently listed for sale or rent on Zillow. This may be different from what's available on other websites or public sources.

