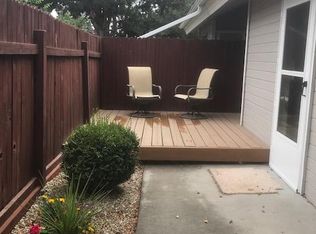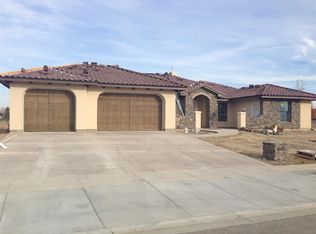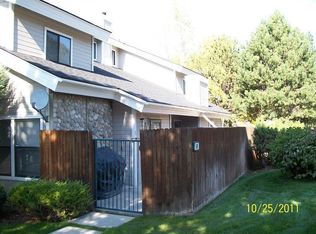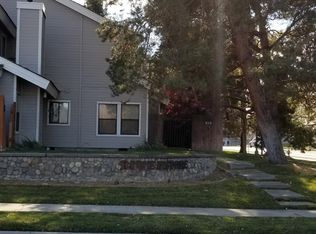Sold
Price Unknown
51 E Ranch Dr, Eagle, ID 83616
2beds
2baths
961sqft
Townhouse
Built in 1990
1,306.8 Square Feet Lot
$325,600 Zestimate®
$--/sqft
$1,637 Estimated rent
Home value
$325,600
$303,000 - $352,000
$1,637/mo
Zestimate® history
Loading...
Owner options
Explore your selling options
What's special
Live in Eagle for under $325K! Welcome home to this well designed and move-in-ready townhouse. This home features a 2-car attached garage and is a light-filled, north-facing corner unit. It boasts a private, fenced patio and sits next to a common area for a park-like setting right outside your door. Soaring 30' ceilings and a charming gas fireplace offer both comfort and style. The kitchen boasts updated appliances, while the bathrooms have been tastefully refurbished. All flooring has been replaced in recent years, ensuring a comfortable feeling throughout. Enjoy peace of mind with a brand-new roof (with warranty) and a new furnace. Washer and dryer are also included for added convenience. Prime location! Just a short walk to downtown Eagle, parks, restaurants, gyms, healthcare, schools and shopping. It will go quickly!
Zillow last checked: 8 hours ago
Listing updated: February 24, 2025 at 11:27am
Listed by:
Shelly Green 208-794-7665,
Silvercreek Realty Group
Bought with:
Shelly Green
Silvercreek Realty Group
Source: IMLS,MLS#: 98934553
Facts & features
Interior
Bedrooms & bathrooms
- Bedrooms: 2
- Bathrooms: 2
Primary bedroom
- Level: Upper
- Area: 196
- Dimensions: 14 x 14
Bedroom 2
- Level: Upper
- Area: 104
- Dimensions: 13 x 8
Kitchen
- Level: Main
- Area: 96
- Dimensions: 12 x 8
Living room
- Level: Main
- Area: 260
- Dimensions: 20 x 13
Heating
- Forced Air, Natural Gas
Cooling
- Central Air
Appliances
- Included: Gas Water Heater, Dishwasher, Disposal, Microwave, Oven/Range Built-In, Refrigerator, Washer, Dryer
Features
- Bath-Master, Family Room, Walk-In Closet(s), Breakfast Bar, Pantry, Laminate Counters, Number of Baths Upper Level: 1
- Flooring: Tile, Carpet
- Has basement: No
- Has fireplace: Yes
- Fireplace features: Gas
Interior area
- Total structure area: 961
- Total interior livable area: 961 sqft
- Finished area above ground: 961
- Finished area below ground: 0
Property
Parking
- Total spaces: 2
- Parking features: Attached, Alley Access, Driveway
- Attached garage spaces: 2
- Has uncovered spaces: Yes
- Details: Garage: 460 sq. ft
Features
- Levels: Two
- Fencing: Full
Lot
- Size: 1,306 sqft
- Features: Sm Lot 5999 SF, Corner Lot
Details
- Additional structures: Shed(s)
- Parcel number: R7476550180
- Zoning: City of Eagle R-9
Construction
Type & style
- Home type: Townhouse
- Property subtype: Townhouse
Materials
- HardiPlank Type
- Roof: Composition
Condition
- Year built: 1990
Utilities & green energy
- Water: Public
- Utilities for property: Sewer Connected, Broadband Internet
Community & neighborhood
Location
- Region: Eagle
- Subdivision: Riverstone Twnh
HOA & financial
HOA
- Has HOA: Yes
- HOA fee: $283 quarterly
Other
Other facts
- Listing terms: Consider All
- Ownership: Fee Simple
- Road surface type: Paved
Price history
Price history is unavailable.
Public tax history
| Year | Property taxes | Tax assessment |
|---|---|---|
| 2025 | $1,058 -1.7% | $282,600 +8.8% |
| 2024 | $1,076 -14% | $259,700 +8.3% |
| 2023 | $1,251 -5.9% | $239,900 -13.9% |
Find assessor info on the county website
Neighborhood: 83616
Nearby schools
GreatSchools rating
- 10/10Eagle Hills Elementary SchoolGrades: PK-5Distance: 0.4 mi
- 9/10Eagle Middle SchoolGrades: 6-8Distance: 0.7 mi
- 10/10Eagle High SchoolGrades: 9-12Distance: 2.4 mi
Schools provided by the listing agent
- Elementary: Eagle Hills
- Middle: Eagle Middle
- High: Eagle
- District: West Ada School District
Source: IMLS. This data may not be complete. We recommend contacting the local school district to confirm school assignments for this home.



