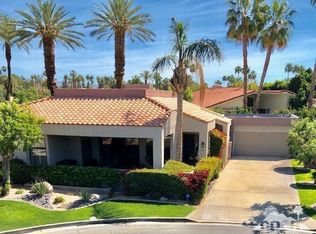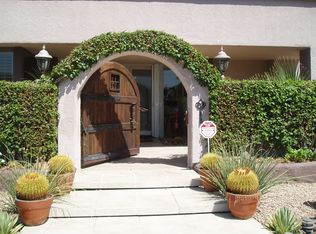Sold for $985,000
Listing Provided by:
Anne Alexander DRE #01154910 760-578-3866,
Equity Union,
Laura Clark DRE #01911179 760-851-9382,
Equity Union
Bought with: Compass
$985,000
51 E Mission Palms, Rancho Mirage, CA 92270
3beds
3,017sqft
Single Family Residence
Built in 1991
0.28 Acres Lot
$984,900 Zestimate®
$326/sqft
$7,444 Estimated rent
Home value
$984,900
$896,000 - $1.08M
$7,444/mo
Zestimate® history
Loading...
Owner options
Explore your selling options
What's special
Welcome to this luxury desert oasis in the prestigious gated community of Mission Pointe. This stunning home offers the perfect blend of elegance, comfort and resort style living. Step inside the front gate to a delightful courtyard which you can relax and enjoy the mountain views. Once inside you will be awed by the expansive entryway with soaring ceilings leading to the gourmet kitchen which includes commercial grade stove and oven, a perfect gift for the cooking enthusiast, light filled great room which also includes a stylish bar area, ideal for entertaining. This home features 3 spacious bedrooms, which includes the luxurious primary suite. Large walk in closet and additional closets, a dream for the clothing enthusiast. Recent upgrades include newer HVAC, solar, new electrical panel, new skylights and dishwasher ensuring an energy efficient home. Outside your private backyard paradise awaits. Enjoy the sparkling pool and spa with grotto, practice your putting and fire up the built in BBQ. Expansive lounging area makes this oasis a prime spot for enjoyment and relaxation. This home is just minutes from world class golf, tennis, dining and shopping. Low HOA offers access to a private gym, tennis, and pickleball courts Don't miss this great opportunity to own this exceptional desert retreat.
Zillow last checked: 8 hours ago
Listing updated: December 04, 2025 at 12:34pm
Listing Provided by:
Anne Alexander DRE #01154910 760-578-3866,
Equity Union,
Laura Clark DRE #01911179 760-851-9382,
Equity Union
Bought with:
Salomon Urquiza, DRE #02033661
Compass
Source: CRMLS,MLS#: 219135724DA Originating MLS: California Desert AOR & Palm Springs AOR
Originating MLS: California Desert AOR & Palm Springs AOR
Facts & features
Interior
Bedrooms & bathrooms
- Bedrooms: 3
- Bathrooms: 4
- Full bathrooms: 2
- 3/4 bathrooms: 1
- 1/4 bathrooms: 1
Primary bedroom
- Features: Multiple Primary Suites
Primary bedroom
- Features: Main Level Primary
Bathroom
- Features: Bathtub, Separate Shower, Vanity
Kitchen
- Features: Granite Counters, Kitchen Island, Remodeled, Updated Kitchen
Heating
- Forced Air, Fireplace(s), Natural Gas
Cooling
- Central Air
Appliances
- Included: Dishwasher, Freezer, Gas Oven, Gas Range, Microwave, Refrigerator
- Laundry: Laundry Room
Features
- Breakfast Bar, Block Walls, Cathedral Ceiling(s), Separate/Formal Dining Room, Bar, Main Level Primary, Multiple Primary Suites
- Windows: Shutters
- Has fireplace: Yes
- Fireplace features: Great Room, Primary Bedroom
Interior area
- Total interior livable area: 3,017 sqft
Property
Parking
- Total spaces: 6
- Parking features: Direct Access, Driveway, Garage, Garage Door Opener, Oversized
- Attached garage spaces: 2
- Uncovered spaces: 2
Features
- Levels: One
- Stories: 1
- Patio & porch: Concrete, Covered
- Has private pool: Yes
- Pool features: In Ground, Private, Waterfall
- Spa features: In Ground, Private
- Fencing: Block
- Has view: Yes
- View description: Mountain(s), Pool
Lot
- Size: 0.28 Acres
- Features: Drip Irrigation/Bubblers, Planned Unit Development
Details
- Parcel number: 674510051
- Special conditions: Standard
Construction
Type & style
- Home type: SingleFamily
- Property subtype: Single Family Residence
Materials
- Block, Stucco
- Roof: Tile
Condition
- New construction: No
- Year built: 1991
Utilities & green energy
- Utilities for property: Cable Available
Community & neighborhood
Security
- Security features: Gated Community
Community
- Community features: Gated
Location
- Region: Rancho Mirage
- Subdivision: Mission Pointe
HOA & financial
HOA
- Has HOA: Yes
- HOA fee: $335 monthly
- Amenities included: Management, Pet Restrictions, Tennis Court(s)
- Association name: Mission Pointe
Other
Other facts
- Listing terms: Cash,Cash to New Loan,Conventional,VA Loan
Price history
| Date | Event | Price |
|---|---|---|
| 12/4/2025 | Sold | $985,000-1.5%$326/sqft |
Source: | ||
| 12/2/2025 | Pending sale | $999,999$331/sqft |
Source: | ||
| 11/13/2025 | Contingent | $999,999$331/sqft |
Source: | ||
| 11/8/2025 | Price change | $999,999-11.1%$331/sqft |
Source: | ||
| 9/22/2025 | Listed for sale | $1,124,900+75.8%$373/sqft |
Source: | ||
Public tax history
| Year | Property taxes | Tax assessment |
|---|---|---|
| 2025 | $9,470 -1.3% | $742,770 +2% |
| 2024 | $9,591 -0.6% | $728,206 +2% |
| 2023 | $9,653 +1.7% | $713,929 +2% |
Find assessor info on the county website
Neighborhood: 92270
Nearby schools
GreatSchools rating
- 3/10Rancho Mirage Elementary SchoolGrades: K-5Distance: 3.3 mi
- 4/10Nellie N. Coffman Middle SchoolGrades: 6-8Distance: 0.9 mi
- 6/10Rancho Mirage HighGrades: 9-12Distance: 2.5 mi
Get a cash offer in 3 minutes
Find out how much your home could sell for in as little as 3 minutes with a no-obligation cash offer.
Estimated market value$984,900
Get a cash offer in 3 minutes
Find out how much your home could sell for in as little as 3 minutes with a no-obligation cash offer.
Estimated market value
$984,900

