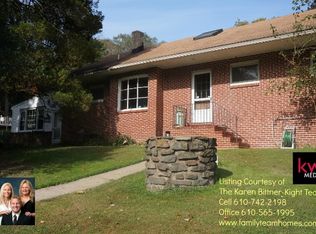Sold for $420,000
$420,000
51 E Knowlton Rd, Media, PA 19063
4beds
1,900sqft
Single Family Residence
Built in 1940
6,970 Square Feet Lot
$496,400 Zestimate®
$221/sqft
$3,200 Estimated rent
Home value
$496,400
$472,000 - $526,000
$3,200/mo
Zestimate® history
Loading...
Owner options
Explore your selling options
What's special
Situated in the Award-Winning Rose Tree Media School District, beautiful 4 bedroom, 2 bath ranch style house. Completely renovated resulting in a spacious flowing open floor plan. As you enter the home through a front deck, you are greeted with a large dining room perfect for hosting family and friends. Leading from the dining room is a completely renovated kitchen including lots of cabinets with soft close hinges as well as granite countertops. The living room has a wood burning fireplace as well as two large skylights to bring in plenty of natural light. There are 2 bedrooms towards the front and 2 near the back of the house. A bonus family space perfect for entertaining lies past the living room. To complete the open floor plan are 2 fully renovated bathrooms with new tile, fixtures, and vanities. The entire home offers luxury vinyl plank floors for durability and style. There is a central heating/AC system powered by a Nest thermostat. Location, location, location-easy access to Septa Rail, Route 476, I-95 and Philadelphia Airport. Local dining options are minutes away in downtown Media.
Zillow last checked: 8 hours ago
Listing updated: September 01, 2023 at 03:02pm
Listed by:
Irfan Raza 609-436-8800,
KW Philly,
Listing Team: Center City Listings
Bought with:
Lauren Logioia, RS362323
Weichert Realtors
Source: Bright MLS,MLS#: PADE2043520
Facts & features
Interior
Bedrooms & bathrooms
- Bedrooms: 4
- Bathrooms: 2
- Full bathrooms: 2
- Main level bathrooms: 2
- Main level bedrooms: 4
Basement
- Area: 0
Heating
- Forced Air, Natural Gas
Cooling
- Central Air, Electric
Appliances
- Included: Gas Water Heater
- Laundry: Main Level, Laundry Room
Features
- Eat-in Kitchen
- Has basement: No
- Number of fireplaces: 1
Interior area
- Total structure area: 1,900
- Total interior livable area: 1,900 sqft
- Finished area above ground: 1,900
- Finished area below ground: 0
Property
Parking
- Parking features: Shared Driveway, Driveway
- Has uncovered spaces: Yes
Accessibility
- Accessibility features: None
Features
- Levels: One
- Stories: 1
- Pool features: None
Lot
- Size: 6,970 sqft
- Dimensions: 54.20 x 152.35
Details
- Additional structures: Above Grade, Below Grade
- Parcel number: 27000105900
- Zoning: RESID
- Special conditions: Standard
Construction
Type & style
- Home type: SingleFamily
- Architectural style: Ranch/Rambler
- Property subtype: Single Family Residence
Materials
- Vinyl Siding, Aluminum Siding
- Foundation: Slab
Condition
- New construction: No
- Year built: 1940
Utilities & green energy
- Sewer: Public Sewer
- Water: Public
Community & neighborhood
Location
- Region: Media
- Subdivision: Rose Valley
- Municipality: MIDDLETOWN TWP
Other
Other facts
- Listing agreement: Exclusive Right To Sell
- Ownership: Fee Simple
Price history
| Date | Event | Price |
|---|---|---|
| 4/21/2023 | Sold | $420,000+2.7%$221/sqft |
Source: | ||
| 4/6/2023 | Pending sale | $409,000$215/sqft |
Source: | ||
| 4/4/2023 | Contingent | $409,000$215/sqft |
Source: | ||
| 3/29/2023 | Listed for sale | $409,000+140.6%$215/sqft |
Source: | ||
| 11/28/2018 | Sold | $170,000+6.3%$89/sqft |
Source: Public Record Report a problem | ||
Public tax history
| Year | Property taxes | Tax assessment |
|---|---|---|
| 2025 | $5,656 +6.4% | $274,900 |
| 2024 | $5,315 +3.6% | $274,900 |
| 2023 | $5,128 +2.6% | $274,900 |
Find assessor info on the county website
Neighborhood: 19063
Nearby schools
GreatSchools rating
- 8/10Indian Lane El SchoolGrades: K-5Distance: 1 mi
- 8/10Springton Lake Middle SchoolGrades: 6-8Distance: 3.8 mi
- 9/10Penncrest High SchoolGrades: 9-12Distance: 2.8 mi
Schools provided by the listing agent
- District: Rose Tree Media
Source: Bright MLS. This data may not be complete. We recommend contacting the local school district to confirm school assignments for this home.
Get a cash offer in 3 minutes
Find out how much your home could sell for in as little as 3 minutes with a no-obligation cash offer.
Estimated market value
$496,400
