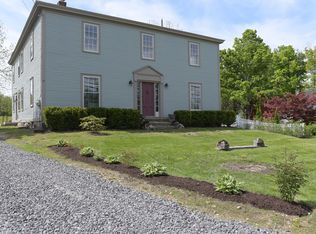Closed
Listed by:
Nikki Kalantzis,
Realty One Group Next Level 603-262-3500
Bought with: Compass New England, LLC
$705,000
51 E Derry Road, Derry, NH 03038
5beds
3,800sqft
Single Family Residence
Built in 1810
1.55 Acres Lot
$704,800 Zestimate®
$186/sqft
$4,309 Estimated rent
Home value
$704,800
$655,000 - $761,000
$4,309/mo
Zestimate® history
Loading...
Owner options
Explore your selling options
What's special
Introducing 51 East Derry Road, nestled in Derry's esteemed Historic District—a masterfully restored 1810 Colonial that harmoniously marries historic charm with modern luxury. This distinguished residence offers 13 rooms, showcasing refinished wide plank flooring, soaring ceilings, and ambient recessed lighting, creating an inviting and timeless atmosphere. The kitchen is a culinary masterpiece, featuring custom cabinetry and granite countertops, seamlessly flowing into the formal dining room. Here, one of the home's 8 fireplaces adds warmth and elegance, setting the stage for memorable gatherings and special occasions. The first floor encompasses a spacious living room, a versatile bedroom, two well-appointed bathrooms, a dedicated office, and a sun-drenched sunroom/pool room. This space opens to a private backyard oasis, complete with an inground pool and lush greenery on a flat, expansive yard—perfect for relaxation and outdoor entertainment. Ascend to the second level to discover 4 additional bedrooms, a full bathroom, and a bonus room, offering ample space for family and guests. Unwind on the charming porch at day's end, savoring the tranquility of your surroundings. Additional highlights include a 4-car garage, meticulously manicured landscaping, a convenient breakfast bar, an elegant marble entryway, a luxurious soaking tub, and a double oven. Timeless elegance meets modern living!
Zillow last checked: 8 hours ago
Listing updated: September 11, 2025 at 12:31pm
Listed by:
Nikki Kalantzis,
Realty One Group Next Level 603-262-3500
Bought with:
Molly Smith
Compass New England, LLC
Source: PrimeMLS,MLS#: 5032667
Facts & features
Interior
Bedrooms & bathrooms
- Bedrooms: 5
- Bathrooms: 3
- Full bathrooms: 2
- 3/4 bathrooms: 1
Heating
- Oil, Pellet Stove, Electric, Steam
Cooling
- None
Appliances
- Included: Electric Cooktop, Dishwasher, Dryer, Double Oven, Refrigerator, Washer
Features
- Flooring: Carpet, Hardwood, Other
- Basement: Crawl Space,Interior Entry
Interior area
- Total structure area: 5,328
- Total interior livable area: 3,800 sqft
- Finished area above ground: 3,800
- Finished area below ground: 0
Property
Parking
- Total spaces: 4
- Parking features: Paved
- Garage spaces: 4
Features
- Levels: Two
- Stories: 2
- Patio & porch: Patio
- Has private pool: Yes
- Pool features: In Ground
Lot
- Size: 1.55 Acres
- Features: Landscaped
Details
- Parcel number: DERYM39B51
- Zoning description: MDR
Construction
Type & style
- Home type: SingleFamily
- Architectural style: Colonial
- Property subtype: Single Family Residence
Materials
- Wood Frame
- Foundation: Stone
- Roof: Other
Condition
- New construction: No
- Year built: 1810
Utilities & green energy
- Electric: Circuit Breakers
- Sewer: Private Sewer
- Utilities for property: Other
Community & neighborhood
Location
- Region: Derry
Price history
| Date | Event | Price |
|---|---|---|
| 9/11/2025 | Sold | $705,000+0.9%$186/sqft |
Source: | ||
| 8/14/2025 | Price change | $699,000-2.9%$184/sqft |
Source: | ||
| 6/18/2025 | Price change | $720,000+2.9%$189/sqft |
Source: | ||
| 3/31/2025 | Price change | $699,900-3.5%$184/sqft |
Source: | ||
| 3/19/2025 | Listed for sale | $725,000+2.1%$191/sqft |
Source: | ||
Public tax history
| Year | Property taxes | Tax assessment |
|---|---|---|
| 2024 | $13,143 -11.8% | $703,200 -2.4% |
| 2023 | $14,904 +8.6% | $720,700 |
| 2022 | $13,722 +9.6% | $720,700 +40.1% |
Find assessor info on the county website
Neighborhood: 03038
Nearby schools
GreatSchools rating
- 6/10Derry Village SchoolGrades: K-5Distance: 0.8 mi
- 5/10West Running Brook Middle SchoolGrades: 6-8Distance: 0.8 mi
Schools provided by the listing agent
- District: Derry School District SAU #10
Source: PrimeMLS. This data may not be complete. We recommend contacting the local school district to confirm school assignments for this home.
Get a cash offer in 3 minutes
Find out how much your home could sell for in as little as 3 minutes with a no-obligation cash offer.
Estimated market value$704,800
Get a cash offer in 3 minutes
Find out how much your home could sell for in as little as 3 minutes with a no-obligation cash offer.
Estimated market value
$704,800
