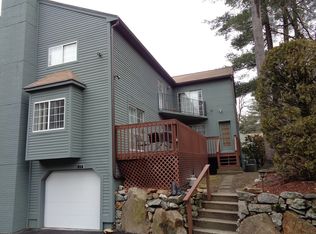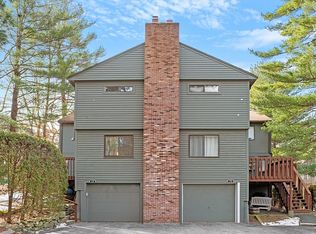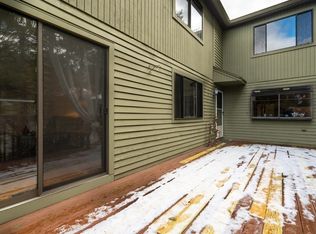Sold for $522,000 on 06/14/23
$522,000
51 E Bluff Rd #51, Ashland, MA 01721
2beds
1,850sqft
Condominium, Townhouse
Built in 1985
-- sqft lot
$564,900 Zestimate®
$282/sqft
$2,962 Estimated rent
Home value
$564,900
$537,000 - $599,000
$2,962/mo
Zestimate® history
Loading...
Owner options
Explore your selling options
What's special
New to market! This meticulously maintained 2 bed, 2.5 bath, EAST facing townhome located in desirable Spyglass Hill community. This home offers three floors of living space and tons of natural light. The main floor features new hardwood flooring, an updated kitchen with extended island, backsplash, pantry space and quartz countertops, a separate dining area, 1/2 bath, and spacious living room with wood burning fireplace and sliders to the large outdoor deck perfect for entertaining. Head to the freshly painted second floor featuring two large bedrooms with vaulted ceilings, a shared outdoor patio accessible from each bedroom via sliders, multiple closets, overhead storage space and a private full bathroom for each including a jacuzzi tub in the primary bathroom! The lower level features a finished bonus room with closet and built-in bookshelf and a large two-car tandem garage with work bench. Conveniently located close to schools, shops, restaurants, fitness centers and commuter rail!
Zillow last checked: 8 hours ago
Listing updated: June 14, 2023 at 11:56am
Listed by:
Casey McCourt 978-770-5220,
Redfin Corp. 617-340-7803
Bought with:
Lidiya Dimova
Lamacchia Realty, Inc.
Source: MLS PIN,MLS#: 73093165
Facts & features
Interior
Bedrooms & bathrooms
- Bedrooms: 2
- Bathrooms: 3
- Full bathrooms: 2
- 1/2 bathrooms: 1
Primary bedroom
- Features: Bathroom - Full, Ceiling Fan(s), Vaulted Ceiling(s), Walk-In Closet(s), Flooring - Wall to Wall Carpet, Balcony / Deck
- Level: Second
Bedroom 2
- Features: Bathroom - Full, Vaulted Ceiling(s), Flooring - Wall to Wall Carpet, Balcony / Deck
- Level: Second
Bathroom 1
- Features: Bathroom - Half, Flooring - Stone/Ceramic Tile
- Level: First
Bathroom 2
- Features: Bathroom - Full, Bathroom - With Tub & Shower
- Level: Second
Bathroom 3
- Features: Bathroom - With Shower Stall, Bathroom - With Tub, Flooring - Stone/Ceramic Tile
- Level: Second
Dining room
- Features: Flooring - Hardwood
- Level: First
Kitchen
- Features: Ceiling Fan(s), Flooring - Hardwood, Kitchen Island, Breakfast Bar / Nook, Exterior Access, Slider
- Level: First
Living room
- Features: Flooring - Hardwood, Balcony / Deck, Exterior Access, Slider
- Level: First
Office
- Features: Flooring - Wall to Wall Carpet
- Level: Basement
Heating
- Forced Air
Cooling
- Central Air
Appliances
- Laundry: In Unit
Features
- Home Office, Central Vacuum
- Flooring: Wall to Wall Carpet
- Has basement: Yes
- Number of fireplaces: 1
- Fireplace features: Living Room
Interior area
- Total structure area: 1,850
- Total interior livable area: 1,850 sqft
Property
Parking
- Total spaces: 3
- Parking features: Attached, Under, Off Street
- Attached garage spaces: 2
Features
- Patio & porch: Deck
Details
- Parcel number: M:026.0 B:0215 L:0500.2,3297298
- Zoning: Res
Construction
Type & style
- Home type: Townhouse
- Property subtype: Condominium, Townhouse
Materials
- Roof: Shingle
Condition
- Year built: 1985
Utilities & green energy
- Sewer: Public Sewer
- Water: Public
- Utilities for property: for Gas Range
Community & neighborhood
Community
- Community features: Public Transportation, Shopping, Pool, Tennis Court(s), Park, Walk/Jog Trails, Stable(s), Golf, Laundromat, Bike Path, Conservation Area
Location
- Region: Ashland
HOA & financial
HOA
- Has HOA: Yes
- HOA fee: $281 monthly
- Services included: Insurance, Maintenance Structure, Maintenance Grounds, Snow Removal
Price history
| Date | Event | Price |
|---|---|---|
| 6/14/2023 | Sold | $522,000+5.5%$282/sqft |
Source: MLS PIN #73093165 Report a problem | ||
| 3/30/2023 | Listed for sale | $495,000+82.7%$268/sqft |
Source: MLS PIN #73093165 Report a problem | ||
| 6/29/2015 | Sold | $271,000+6.3%$146/sqft |
Source: Agent Provided Report a problem | ||
| 5/11/2015 | Pending sale | $254,900$138/sqft |
Source: Realty Executives Boston West #71832698 Report a problem | ||
| 5/8/2015 | Listed for sale | $254,900+13494.7%$138/sqft |
Source: Realty Executives Boston West #71832698 Report a problem | ||
Public tax history
Tax history is unavailable.
Neighborhood: 01721
Nearby schools
GreatSchools rating
- NAHenry E Warren Elementary SchoolGrades: K-2Distance: 0.9 mi
- 8/10Ashland Middle SchoolGrades: 6-8Distance: 2.5 mi
- 8/10Ashland High SchoolGrades: 9-12Distance: 1.8 mi
Get a cash offer in 3 minutes
Find out how much your home could sell for in as little as 3 minutes with a no-obligation cash offer.
Estimated market value
$564,900
Get a cash offer in 3 minutes
Find out how much your home could sell for in as little as 3 minutes with a no-obligation cash offer.
Estimated market value
$564,900


