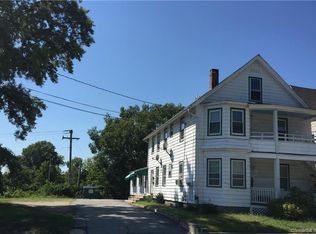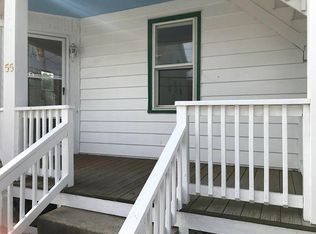separate utilities,( 3)all natural gas heat, appliances, 3 separate laundry hook-ups, town water, town sewer, all 3 units have beautiful hardwood floors, paved driveway, fenced yard, well cared for, strong rental history, gross income 32,400, 1/2 mile from route 395, 2 outdoor porches and one enclosed porch, inside access to basement and separate back door to basement, and every unit has its own floor.
This property is off market, which means it's not currently listed for sale or rent on Zillow. This may be different from what's available on other websites or public sources.


