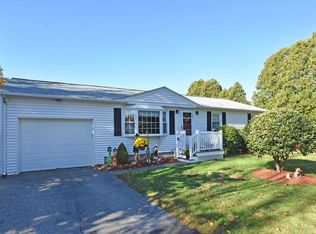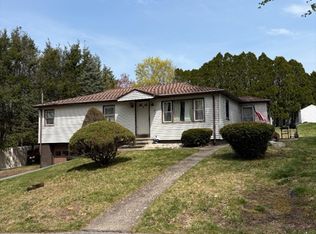Lebel Builders has done it again! An amazing opportunity to own this completely remodeled ranch style home. High-end finishes at an affordable price! This gorgeous home boasts: **New Kitchen including white cabinets w/ soft close draws, granite counter top & breakfast bar, tile flooring, recessed lighting, SS appliances & pantry closet. **Remodeled Bath w/ new vanity & granite top, tile floor, custom tile surround tub/shower & linen closet. **LR w/ recessed lighting & hdwd flrs. **Sun-filled DR w/ vaulted ceiling and sliders to 14x12 back deck (LR & DR offer great flexibility and are interchangeable). **3 spacious BR's w/ hdwd flrs including Over-sized master BR w/ attached 13x8 sitting room/office. **Additional features include: New roof, New vinyl siding, New construction windows. GAS forced air heating system w/ CENTRAL AIR, All new interior trim & paint, New interior & exterior doors, 1 Car garage w/ new door opener, Updated electrical & plumbing, Walk-out Basement! **MUST SEE!**
This property is off market, which means it's not currently listed for sale or rent on Zillow. This may be different from what's available on other websites or public sources.


