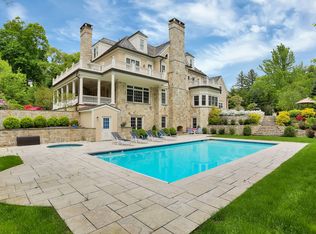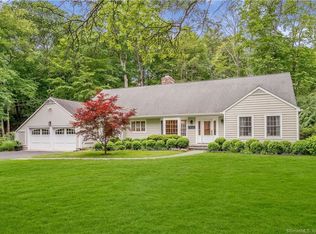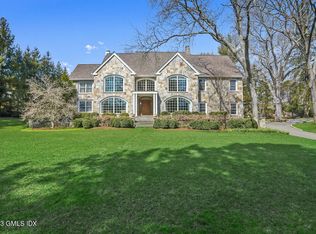Exceptional opportunity to reimagine and renovate a stately ten-bedroom home tucked back on 2.5 prime acres in RA-1 Zone close to town and schools. 6,561 square foot interior offers amazing potential with an appealing floor plan, dramatic three-level staircase and inviting four-season sunroom that opens onto an extensive front terrace. Highlights include grand entry hall, formal rooms with fireplaces, spacious kitchen, mudroom and office. Top two floors reveal the private sleeping quarters including an impressive master suite with fireplace, walk-in closet and screened-in porch. Detached garage with staff bedrooms compliment the main house. Fabulous potential to renovate or subdivide this RA-1 zoned parcel in two desirable lots and construct two magnificent homes.
This property is off market, which means it's not currently listed for sale or rent on Zillow. This may be different from what's available on other websites or public sources.


