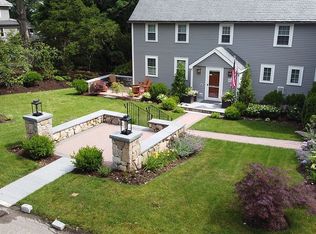This custom-built residence is situated on beautiful grounds overlooking a golf course in Waban. The entrance leads to a living room with an eighteen foot ceiling and large windows providing wonderful light and pretty views of the yard. The kitchen and dining room also have lovely views of the manicured grounds. There is a master bedroom suite with a full bathroom. The versatile second level, features an office, a loft, and a half bathroom. The full lower level, with outdoor access, is comprised of a family room, a bedroom with a full bathroom, and a dance studio. Amenities include a deck overlooking the backyard, gas systems, and a two-car attached garage. This property is in the Angier School district and convenient to Waban Center, the "T" station, and major roadways.
This property is off market, which means it's not currently listed for sale or rent on Zillow. This may be different from what's available on other websites or public sources.
