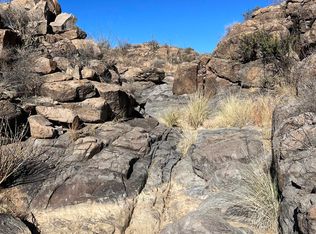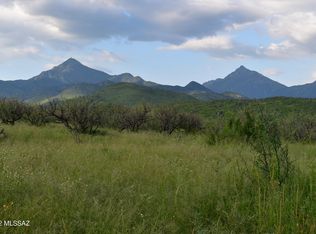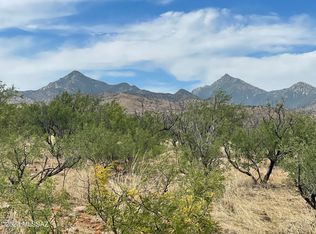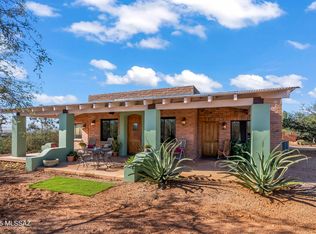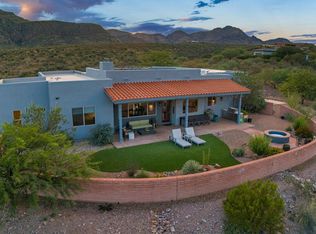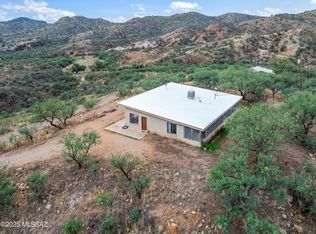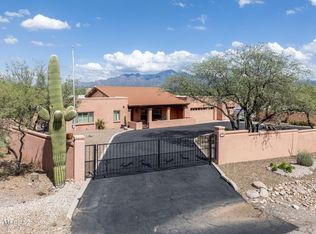Located in the exclusive gated community of Salero Ranch, this exceptional custom home sits on 36 acres of pristine land, offering a rare opportunity to live in a tranquil, expansive setting yet sited close to ranch main gate. At an elevation of 4,165 feet, the property enjoys mild winters, comfortable summers, and refreshing seasonal rains, providing the perfect environment for outdoor living. Surrounded by natural beauty this home perfectly captures the essence of Southwestern living. The unique ranch design features high ceilings, wide hallways, and an open-concept floor plan that creates a spacious, inviting atmosphere. Kiva log ceiling beams and rich alder wood finishes throughout lend the home an elegant yet rustic charm. SEE MORE.. A stunning natural rock-faced fireplace serves as a centerpiece in the great room, offering warmth and a striking focal point. The fully appointed gourmet kitchen includes a center cooking island with colorful pendant lighting, custom cabinetry, and top-tier appliances, making it ideal for both meal preparation and entertaining. In addition to its aesthetic appeal, this home is built with energy efficiency in mind, ensuring sustainability without compromising on comfort, and even has its own well and cisterns for water conservation. Outside, the expansive 36-acre lot provides unparalleled privacy and panoramic desert and mountain views, mature desert shade trees offering endless opportunities for outdoor recreation. Whether you enjoy horseback riding, hiking, or simply relaxing in the serene surroundings, this property delivers a lifestyle of peace and luxury. Salero Ranch is more than just a home; it's a sanctuary that combines the best of nature, design, and energy efficiency, making it the perfect retreat for those seeking space, style, and tranquility.
For sale
$739,000
51 Doc Hudson Ct, Rio Rico, AZ 85648
3beds
2,041sqft
Est.:
Single Family Residence
Built in 2004
36.11 Acres Lot
$720,200 Zestimate®
$362/sqft
$54/mo HOA
What's special
Natural rock-faced fireplaceOpen-concept floor planHigh ceilingsNatural beautyUnparalleled privacyRich alder wood finishesFully appointed gourmet kitchen
- 92 days |
- 857 |
- 46 |
Zillow last checked: 8 hours ago
Listing updated: December 16, 2025 at 06:05am
Listed by:
Gary P Brasher 520-260-4048,
Russ Lyon Sotheby's International
Source: MLS of Southern Arizona,MLS#: 22524623
Tour with a local agent
Facts & features
Interior
Bedrooms & bathrooms
- Bedrooms: 3
- Bathrooms: 2
- Full bathrooms: 2
Rooms
- Room types: None
Primary bathroom
- Features: Double Vanity, Exhaust Fan, Shower & Tub
Dining room
- Features: Dining Area
Kitchen
- Description: Pantry: Closet,Countertops: Custom
Heating
- Electric, Heat Pump
Cooling
- Ceiling Fans, Central Air, Heat Pump
Appliances
- Included: Dishwasher, Electric Cooktop, Electric Oven, ENERGY STAR Qualified Dishwasher, ENERGY STAR Qualified Freezer, ENERGY STAR Qualified Range, ENERGY STAR Qualified Refrigerator, Exhaust Fan, Microwave, ENERGY STAR Qualified Dryer, ENERGY STAR Qualified Washer, Water Heater: Electric, Recirculating Pump, Solar, Appliance Color: Stainless
- Laundry: Laundry Room, Sink
Features
- Beamed Ceilings, Ceiling Fan(s), Columns, Entertainment Center Built-In, Entrance Foyer, High Ceilings, Split Bedroom Plan, Walk-In Closet(s), Wet Bar, Ceiling Speakers, High Speed Internet, Smart Thermostat, Great Room, Interior Steps
- Flooring: Ceramic Tile
- Windows: Window Covering: Stay
- Has basement: No
- Number of fireplaces: 1
- Fireplace features: Gas, Great Room
Interior area
- Total structure area: 2,041
- Total interior livable area: 2,041 sqft
Property
Parking
- Total spaces: 2
- Parking features: RV Access/Parking, Attached, Garage Door Opener, Electric Vehicle Charging Station(s), Storage, Gravel, Circular Driveway
- Attached garage spaces: 2
- Has uncovered spaces: Yes
- Details: RV Parking: Space Available, Garage/Carport Features: Shelves
Accessibility
- Accessibility features: Wide Doorways, Wide Hallways
Features
- Levels: One
- Stories: 1
- Patio & porch: Covered, Patio, Slab, Wraparound
- Exterior features: Misting System, Outdoor Kitchen
- Pool features: None
- Spa features: None
- Fencing: Barbed Wire,View Fence,Wrought Iron
- Has view: Yes
- View description: Desert, Mountain(s), Panoramic, Sunrise, Sunset
Lot
- Size: 36.11 Acres
- Features: Dividable Lot, Landscape - Front: Decorative Gravel, Desert Plantings, Flower Beds, Shrubs, Sprinkler/Drip, Trees, Landscape - Rear: Decorative Gravel, Desert Plantings, Natural Desert, Shrubs, Sprinkler/Drip, Trees
Details
- Parcel number: 11243126
- Zoning: GR
- Special conditions: Standard
- Other equipment: Satellite Dish
Construction
Type & style
- Home type: SingleFamily
- Architectural style: Ranch,Southwestern
- Property subtype: Single Family Residence
Materials
- Frame - Stucco, ICFs (Insulated Concrete Forms)
- Roof: Built-Up
Condition
- Existing
- New construction: No
- Year built: 2004
Utilities & green energy
- Electric: Unisource
- Gas: Propane
- Sewer: Septic Tank
- Water: Pvt Well (Registered)
Community & HOA
Community
- Features: Gated, Horses Allowed, Walking Trail
- Security: Carbon Monoxide Detector(s), Security Gate, Security Lights, Smoke Detector(s)
- Subdivision: Salero Ranch
HOA
- Has HOA: Yes
- Amenities included: Maintenance
- Services included: Gated Community, Street Maint
- HOA fee: $54 monthly
Location
- Region: Rio Rico
Financial & listing details
- Price per square foot: $362/sqft
- Tax assessed value: $323,650
- Annual tax amount: $3,043
- Date on market: 9/22/2025
- Cumulative days on market: 93 days
- Listing terms: Cash,Conventional,FHA,Submit,USDA
- Ownership: Fee (Simple)
- Ownership type: Sole Proprietor
- Road surface type: Dirt
Estimated market value
$720,200
$684,000 - $756,000
$1,993/mo
Price history
Price history
| Date | Event | Price |
|---|---|---|
| 9/22/2025 | Listed for sale | $739,000-7.5%$362/sqft |
Source: | ||
| 7/16/2025 | Listing removed | $799,000$391/sqft |
Source: | ||
| 3/14/2025 | Price change | $799,000-5.9%$391/sqft |
Source: | ||
| 1/11/2025 | Listed for sale | $849,000$416/sqft |
Source: | ||
| 1/1/2025 | Listing removed | $849,000$416/sqft |
Source: | ||
Public tax history
Public tax history
| Year | Property taxes | Tax assessment |
|---|---|---|
| 2024 | $3,044 +5.7% | $32,365 +17.9% |
| 2023 | $2,880 +3.8% | $27,457 +16.1% |
| 2022 | $2,774 -4.7% | $23,655 +2% |
Find assessor info on the county website
BuyAbility℠ payment
Est. payment
$4,295/mo
Principal & interest
$3588
Property taxes
$394
Other costs
$313
Climate risks
Neighborhood: 85648
Nearby schools
GreatSchools rating
- 2/10Patagonia Elementary SchoolGrades: PK-8Distance: 10.9 mi
- 4/10Patagonia Union High SchoolGrades: 9-12Distance: 10.7 mi
Schools provided by the listing agent
- Elementary: Mountain View Elementary
- Middle: Coatimundi Middle School
- High: Rio Rico High School
- District: Santa Cruz Valley United School District #35
Source: MLS of Southern Arizona. This data may not be complete. We recommend contacting the local school district to confirm school assignments for this home.
- Loading
- Loading
