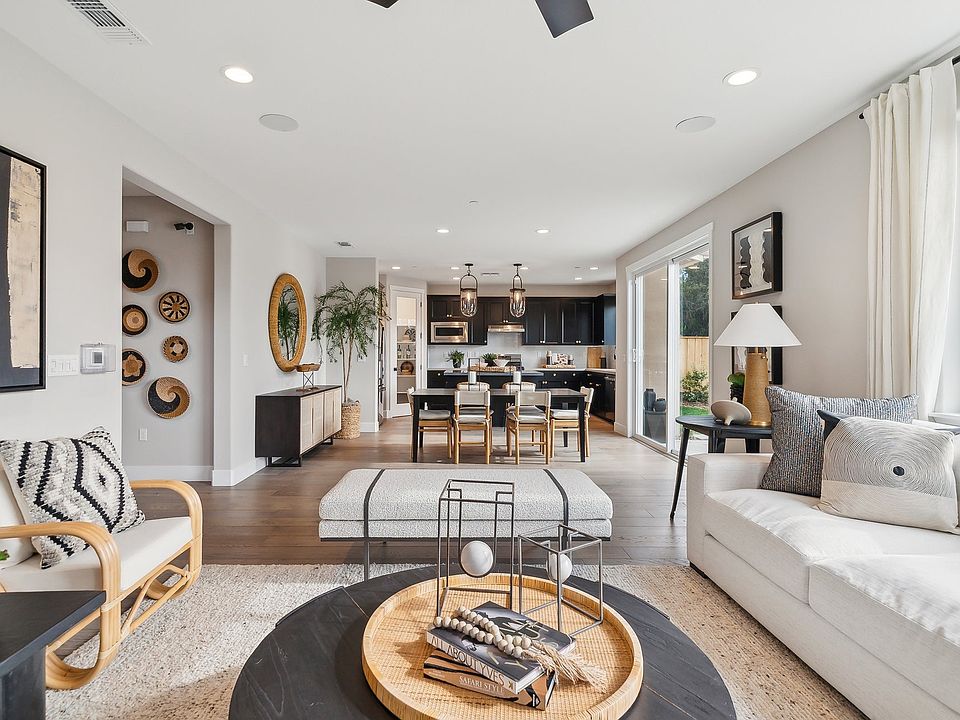New construction at 51 DeNova Lane - Lot 7. This Residence 1 floorplan blends style and function in a two-story layout offering approx. 2,182 sq ft of modern living space. The first-floor kitchen features ebony ceiling-height cabinets, upgraded appliances, soft-close doors and drawers, and a center island with a built-in roll-out trash/recycling bin. A walk-in pantry keeps appliances out of sight and essentials within reach. A full bathroom and bedroom are also on the main level. Upstairs, two bedrooms and a full bath are located down the hall from the primary suite with en-suite bath. Nearby, the laundry room includes upgraded cabinets and a sink for added convenience. A private alcove ideal for a desk and a spacious loft complete the second floor. This hillside homesite offers an oversized lot, perfect for a future tiered terrace or garden. Don't miss your chance to own this exceptional new home in a desirable location! Photos with furnishing are of the model home and are for representational purposes only.
New construction
$1,112,500
51 DeNova Lane, Martinez, CA 94553
4beds
2,182sqft
Single Family Residence
Built in ----
0.29 Acres Lot
$1,104,700 Zestimate®
$510/sqft
$415/mo HOA
What's special
Spacious loftCenter islandOversized lotSoft-close doors and drawersFuture tiered terraceEbony ceiling-height cabinetsUpgraded appliances
Call: (341) 999-3062
- 43 days |
- 491 |
- 8 |
Zillow last checked: 8 hours ago
Listing updated: November 06, 2025 at 03:03am
Listed by:
Ann Marie Olson DRE #01281527,
DeNova Home Sales Inc
Source: BAREIS,MLS#: 325085724 Originating MLS: Sonoma
Originating MLS: Sonoma
Travel times
Schedule tour
Select your preferred tour type — either in-person or real-time video tour — then discuss available options with the builder representative you're connected with.
Open houses
Facts & features
Interior
Bedrooms & bathrooms
- Bedrooms: 4
- Bathrooms: 3
- Full bathrooms: 3
Rooms
- Room types: Baths Other, Great Room, Kitchen, Laundry, Loft, Master Bathroom, Master Bedroom
Bedroom
- Level: Main,Upper
Primary bathroom
- Features: Double Vanity, Shower Stall(s), Soaking Tub, Walk-In Closet(s), Window
Bathroom
- Features: Double Vanity, Tub w/Shower Over, Window
- Level: Main,Upper
Dining room
- Features: Dining/Family Combo
- Level: Main
Family room
- Features: Great Room
- Level: Main
Kitchen
- Features: Kitchen Island, Pantry Closet, Quartz Counter, Slab Counter
- Level: Main
Heating
- Central
Cooling
- Ceiling Fan(s), Central Air
Appliances
- Included: Dishwasher, Disposal, ENERGY STAR Qualified Appliances, Free-Standing Gas Range, Range Hood, Microwave, Plumbed For Ice Maker
- Laundry: Cabinets, Inside Room, Sink, Upper Level
Features
- Flooring: Carpet, Laminate, Tile, Vinyl
- Windows: Dual Pane Full, Low Emissivity Windows, Screens
- Has basement: No
- Has fireplace: No
Interior area
- Total structure area: 2,182
- Total interior livable area: 2,182 sqft
Property
Parking
- Total spaces: 2
- Parking features: Attached, Garage Door Opener, Garage Faces Front, Inside Entrance, Side By Side, Paved
- Attached garage spaces: 2
- Has uncovered spaces: Yes
Features
- Levels: Two
- Stories: 2
- Fencing: Back Yard,Full,Wood
Lot
- Size: 0.29 Acres
- Features: Landscape Front, Low Maintenance, Street Lights, Sidewalk/Curb/Gutter
Details
- Parcel number: 1612800558
- Special conditions: Standard
Construction
Type & style
- Home type: SingleFamily
- Architectural style: Traditional
- Property subtype: Single Family Residence
Materials
- Stone, Stucco, Wood
- Foundation: Slab
- Roof: Tile
Condition
- New Construction
- New construction: Yes
Details
- Builder name: DeNova Homes
Utilities & green energy
- Electric: Passive Solar
- Sewer: Public Sewer
- Water: Public
- Utilities for property: Cable Available, Electricity Connected, Internet Available, Public, Underground Utilities
Green energy
- Energy efficient items: Appliances, Construction, Cooling, Heating, Water Heater, Windows
- Energy generation: Solar
Community & HOA
Community
- Security: Carbon Monoxide Detector(s), Double Strapped Water Heater, Fire Suppression System, Smoke Detector(s)
- Subdivision: 180 Midhill
HOA
- Has HOA: Yes
- Amenities included: Greenbelt
- Services included: Common Areas, Other
- HOA fee: $415 monthly
- HOA name: 180 Midhill Owners Association
- HOA phone: 888-862-3335
Location
- Region: Martinez
Financial & listing details
- Price per square foot: $510/sqft
- Date on market: 9/25/2025
- Electric utility on property: Yes
About the community
2 Homes Left! Introducing 180 Midhill, by DeNova Homes, situated in the historic town of Martinez, California. Positioned amidst rolling hills and the picturesque Carquinez Strait, Martinez exudes a warm and inviting small-town ambiance. Its prime location provides residents with abundant opportunities for outdoor activities such as hiking, biking, and immersing themselves in nature. 180 Midhill presents two distinct two-story floor plans spanning approximately 2,182 to 2,426 square feet of luxurious living space. These thoughtfully crafted homes offer 4 bedrooms, a loft, and 3 bathrooms with a bedroom and full bathroom downstairs. The versatile open floor plans of 180 Midhill are designed to accommodate various needs, whether it be a designated home office, a ground-level bedroom for multigenerational living, or an upper-level loft for supplementary living space. Limited opportunities are available to be a part of this community. Find your home at 180 Midhill before it is too late!
Source: DeNova Homes
