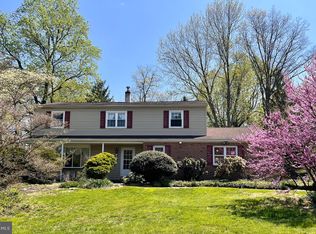Sold for $630,500 on 06/21/23
$630,500
51 Deerpath Rd, Chalfont, PA 18914
4beds
2,740sqft
Single Family Residence
Built in 1974
0.47 Acres Lot
$721,400 Zestimate®
$230/sqft
$3,578 Estimated rent
Home value
$721,400
$685,000 - $757,000
$3,578/mo
Zestimate® history
Loading...
Owner options
Explore your selling options
What's special
Lovingly cared for 4 Bedroom 2 1/2 Bath Colonial in Chalfont Borough. Enter into the hardwood Foyer and through to the Formal Living room and Formal Dining room. The Eat-in updated Kitchen includes a glass top electric oven, tile floors, Granite countertops, and tile backsplash. The Kitchen is open into the custom built all glass, all season stunning Sunroom! Take a step down into the cozy Family room with full wall brick raised fireplace and Atrium doors to the screened in porch. The second floor consists of 3 spacious newly painted and carpeted bedrooms w/double closets. The Master Bedroom is newly painted, carpeted and includes a dressing, area walk-in closet and full remodeled all tile bath with dual vanities and shower stall. The second floor also includes a remodeled hall bath and dual linen closets. Include a full basement, updated windows, roof, HVAC systems, and 2 car garage make this a ready to move in home. All located in the Central Bucks School District, just minutes from Rte 309, all routes North and South, the R5 Septa rail line, and Peace Valley Park and Lake Galena. This one wont last!
Zillow last checked: 10 hours ago
Listing updated: August 31, 2023 at 12:24pm
Listed by:
Brian Wallace 215-620-7515,
Keller Williams Real Estate-Doylestown
Bought with:
Kendra Dewey, RS348008
Keller Williams Real Estate-Blue Bell
Source: Bright MLS,MLS#: PABU2049226
Facts & features
Interior
Bedrooms & bathrooms
- Bedrooms: 4
- Bathrooms: 3
- Full bathrooms: 2
- 1/2 bathrooms: 1
- Main level bathrooms: 1
Basement
- Area: 0
Heating
- Baseboard, Oil
Cooling
- Central Air, Electric
Appliances
- Included: Dishwasher, Self Cleaning Oven, Oven/Range - Electric, Water Heater
- Laundry: Main Level, Laundry Room
Features
- Attic, Breakfast Area, Ceiling Fan(s), Chair Railings, Crown Molding, Family Room Off Kitchen, Formal/Separate Dining Room, Eat-in Kitchen, Recessed Lighting, Bathroom - Stall Shower, Bathroom - Tub Shower, Upgraded Countertops, Walk-In Closet(s)
- Flooring: Carpet, Wood
- Basement: Full,Sump Pump,Unfinished
- Number of fireplaces: 1
- Fireplace features: Brick
Interior area
- Total structure area: 2,740
- Total interior livable area: 2,740 sqft
- Finished area above ground: 2,740
- Finished area below ground: 0
Property
Parking
- Total spaces: 2
- Parking features: Garage Faces Side, Garage Door Opener, Inside Entrance, Attached, Driveway, Off Street
- Attached garage spaces: 2
- Has uncovered spaces: Yes
Accessibility
- Accessibility features: None
Features
- Levels: Two
- Stories: 2
- Patio & porch: Screened Porch
- Exterior features: Sidewalks
- Pool features: None
Lot
- Size: 0.47 Acres
- Dimensions: 115.00 x 178.00
Details
- Additional structures: Above Grade, Below Grade
- Parcel number: 07005106
- Zoning: R1
- Special conditions: Standard
Construction
Type & style
- Home type: SingleFamily
- Architectural style: Colonial
- Property subtype: Single Family Residence
Materials
- Frame
- Foundation: Block
Condition
- New construction: No
- Year built: 1974
Utilities & green energy
- Sewer: Public Sewer
- Water: Public
Community & neighborhood
Location
- Region: Chalfont
- Subdivision: Oxbow Mdws
- Municipality: CHALFONT BORO
Other
Other facts
- Listing agreement: Exclusive Right To Sell
- Ownership: Fee Simple
Price history
| Date | Event | Price |
|---|---|---|
| 6/21/2023 | Sold | $630,500+1.7%$230/sqft |
Source: | ||
| 5/24/2023 | Pending sale | $620,000$226/sqft |
Source: | ||
| 5/17/2023 | Contingent | $620,000$226/sqft |
Source: | ||
| 5/12/2023 | Listed for sale | $620,000$226/sqft |
Source: | ||
Public tax history
| Year | Property taxes | Tax assessment |
|---|---|---|
| 2025 | $8,235 +1.3% | $43,680 |
| 2024 | $8,125 +8.4% | $43,680 |
| 2023 | $7,493 +1.1% | $43,680 |
Find assessor info on the county website
Neighborhood: 18914
Nearby schools
GreatSchools rating
- 7/10Butler El SchoolGrades: K-6Distance: 1.1 mi
- 9/10Unami Middle SchoolGrades: 7-9Distance: 1.1 mi
- 10/10Central Bucks High School-SouthGrades: 10-12Distance: 3.3 mi
Schools provided by the listing agent
- Elementary: Butler
- Middle: Unami
- High: Central Bucks High School South
- District: Central Bucks
Source: Bright MLS. This data may not be complete. We recommend contacting the local school district to confirm school assignments for this home.

Get pre-qualified for a loan
At Zillow Home Loans, we can pre-qualify you in as little as 5 minutes with no impact to your credit score.An equal housing lender. NMLS #10287.
Sell for more on Zillow
Get a free Zillow Showcase℠ listing and you could sell for .
$721,400
2% more+ $14,428
With Zillow Showcase(estimated)
$735,828