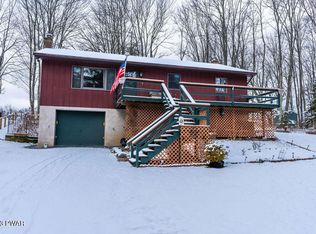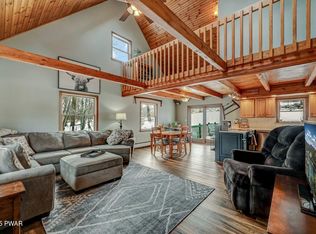PERFECTLY LOCATED: NESTLED on 1.14 acres in private wooded setting minutes from both 84 and LAKE WALLENPAUPACK, a wonderful year round resort area loaded with boating, food, shopping and relaxing. This is a great year round or vacation home! Bright and light, easy to live in, high end new construction, contemporary raised ranch with 3-4 bedrooms, 3 full baths, BIG OPEN living room/dining room and kitchen format, central air throughout, living room fireplace, huge kitchen granite island & countertops, red maple floors, premium appliances and tons of storage. Oversized bedrooms, master with en-suite bathroom, lower level has wall-to-wall carpeting with a full bath, a raised backyard redwood deck and a 2 car heated garage with an electric car charging station. This house has - everything -even a custom 8'x10' detached storage shed w lifetime warranty and a full house gas generator!!! Pictures tell it all.... This house is meticulously maintained and in move-in condition....
This property is off market, which means it's not currently listed for sale or rent on Zillow. This may be different from what's available on other websites or public sources.

