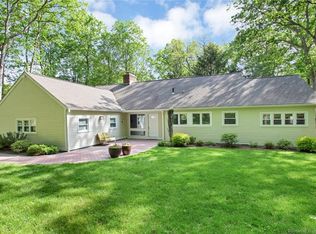A FEATURED WEEKEND RETREAT OR FOUR SEASON VILLA. Tremendous value in this custom designed lake front mini-estate, completely rebuilt & redesigned in 2003. This country chic home is the perfect weekend retreat or year-round residence first floor master wing ideal for one level living. A two-story great room entry & walls of glass introduce you to the many features of this home inside & out. The main living area epitomizes the open concept casual entertaining space & seamless transitions from indoors to outside. The country eat in kitchen skylights features custom cabinetry, Corian countertops & top-grade appliances. Passing through a breeze way from the kitchen views of a courtyard is the master suite. Generous closets, full bath, laundry room & private patio hot tub are all included in the master wing. Two separate guest wings, one on the south side of the home & the other upstairs, allows for ample space generous closets & private baths. Perched above the lake, pool & specimen plantings is the wisteria caped terrace; the perfect place for alfresco dining & relaxing. A shoreline gunite pool is heated automatic pool cover for retention of heat & safety the push of a button. The tennis/sports court is privately set, built into the terraced property. Enjoy long summer days fishing or boating on the spring fed pond private dock. Located just under an hour from Manhattan, this could be your year-round private oasis. REASONABLE OFFERS WILL BE ENTERTAINED
This property is off market, which means it's not currently listed for sale or rent on Zillow. This may be different from what's available on other websites or public sources.

