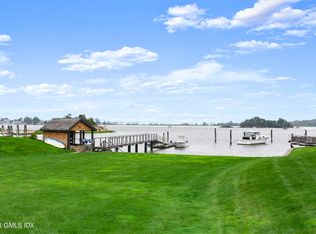Enjoy breathtaking views of the water from almost every room of this spacious home in Riverside. An expansive backyard with multiple terraces provide serenity day and night. 6 bedrooms, 6.1 bathrooms with eat-in kitchen, pool table room, playroom and finished basement, complete with wine cellar and gym. Path to private beach for residents/tenants with rack for kayaks & paddleboards. A magical setting to be enjoyed!
This property is off market, which means it's not currently listed for sale or rent on Zillow. This may be different from what's available on other websites or public sources.
