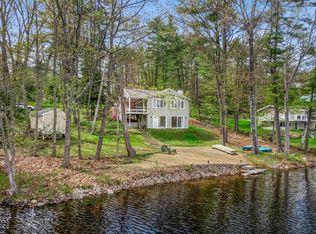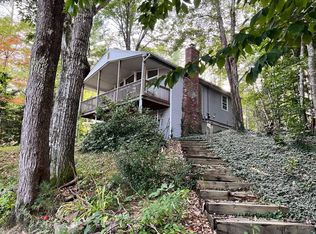Welcome home to this 100' of owned waterfront on serene Locke Lake in Barnstead NH! Take advantage of this great investment opportunity with multi-year seasonal rental income history or live in this year round home`and take advantage of all the Lakes Region seasonal activities. This two story 3 BR, 2 Bath home has two living areas with five sliding glass doors that open up to the eastern exposure waterfront. Enjoy the morning sunrises with coffee out on the wrap-around peak-a-boo glass deck or sit by the fire pit in the evenings on the large grass lawn and soak in the night air. New lift out dock for easy access in and out of the water with your personal water toys. In addition to taking advantage of all the activities that the lake has to offer, you can take a short walk down to the association pool, basketball, tennis courts, club house and playground. While this quiet Locke Lake location is a perfect refuge from everyday life, it is also located a short drive from New Hampshire and Maine's attractions or day trips. Come home and relax . . . Due to rental commitments - there is a delayed showing until 7/27/19.
This property is off market, which means it's not currently listed for sale or rent on Zillow. This may be different from what's available on other websites or public sources.

