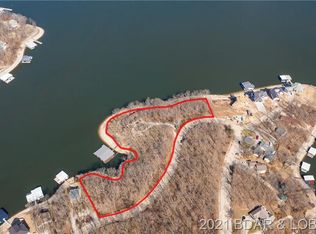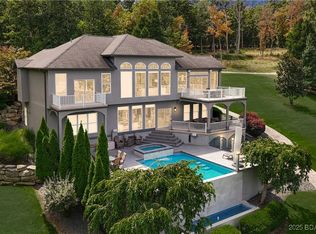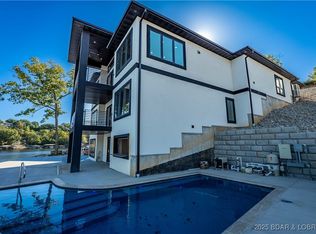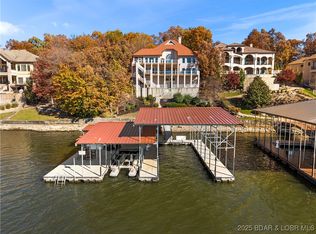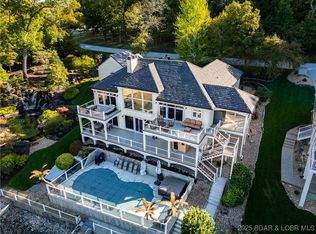Discover your chance to own a piece of Luxury Waterfront here at Lake of the Ozarks. 51 Damsel, a premier waterfront home with breathtaking 180-degree views of the main channel. 4 generously sized bedrooms, 4 full bathrooms, and 1 guest powder room. The main level welcomes you with open-concept living, gourmet kitchen, top-tier appliances, laundry room, & luxurious master suite. Descend down to the ultimate entertainment retreat, with lakeside-facing bar, pool table, shuffleboard, cozy fireplace, and versatile sitting & gaming area. 2 bedrooms share a stylish Jack & Jill bath, while a 3rd private suite offers seclusion. The lower-level 3rd bay garage presents endless possibilities, easily convertible into a home gym or a 5th bedroom. Private dock:12x40 slip, PWC spaces, & 12x26 filled-in slip, complemented by a wave break to ensure calm waters. Enjoy access from the upper-level garage via kart path to the lakeside level. Revel in unobstructed awe-inspiring views & vibrant sunsets. This home was designed for those who seek the finest in Lakefront living, schedule your private showing of the Damsel Estate today.
For sale
$2,999,500
51 Damsel Rd, Lake Ozark, MO 65049
4beds
4,226sqft
Est.:
Single Family Residence
Built in 2021
-- sqft lot
$2,718,900 Zestimate®
$710/sqft
$208/mo HOA
What's special
Cozy fireplaceLakeside-facing barPrivate dockVibrant sunsetsUnobstructed awe-inspiring viewsOpen-concept livingLuxurious master suite
- 118 days |
- 1,173 |
- 44 |
Zillow last checked: 8 hours ago
Listing updated: November 19, 2025 at 07:38am
Listed by:
Bruce & Kelly Team Jessica Bruce (573)302-2300,
RE/MAX Lake of the Ozarks
Source: LOBR,MLS#: 3580899 Originating MLS: Bagnell Dam Association Of Realtors
Originating MLS: Bagnell Dam Association Of Realtors
Tour with a local agent
Facts & features
Interior
Bedrooms & bathrooms
- Bedrooms: 4
- Bathrooms: 5
- Full bathrooms: 4
- 1/2 bathrooms: 1
Heating
- Electric, Forced Air
Cooling
- Central Air
Appliances
- Included: Dryer, Dishwasher, Disposal, Microwave, Plumbed For Ice Maker, Range, Refrigerator, Water Softener Owned, Stove, Wine Cooler, Washer
Features
- Built-in Features, Ceiling Fan(s), Custom Cabinets, Furnished, Fireplace, Pantry, Cable TV, Vaulted Ceiling(s), Walk-In Closet(s), Walk-In Shower, Wired for Sound, Central Vacuum
- Basement: Finished,Walk-Out Access
- Number of fireplaces: 2
- Fireplace features: Two
- Furnished: Yes
Interior area
- Total structure area: 4,226
- Total interior livable area: 4,226 sqft
Video & virtual tour
Property
Parking
- Total spaces: 3
- Parking features: Attached, Garage
- Attached garage spaces: 3
Accessibility
- Accessibility features: Low Threshold Shower
Features
- Levels: Two
- Stories: 2
- Patio & porch: Covered, Deck, Open
- Exterior features: Concrete Driveway, Deck, Pool
- Has private pool: Yes
- Has view: Yes
- On waterfront: Yes
- Waterfront features: Lake Front, Seawall
Lot
- Dimensions: 150 x 96 x 50 x 53 x 103
- Features: Near Golf Course, Gentle Sloping, Lake Front, Sloped, Views
Details
- Parcel number: 01502100000002021002
- Zoning description: Residential
Construction
Type & style
- Home type: SingleFamily
- Architectural style: Two Story
- Property subtype: Single Family Residence
Materials
- Stucco
- Foundation: Basement
- Roof: Tile
Condition
- Year built: 2021
Utilities & green energy
- Sewer: Treatment Plant
- Water: Community/Coop
Community & HOA
Community
- Features: None
- Security: Security System Owned, Security System
- Subdivision: None
HOA
- Has HOA: Yes
- Services included: Reserve Fund, Sewer, Water
- HOA fee: $2,500 annually
Location
- Region: Lake Ozark
Financial & listing details
- Price per square foot: $710/sqft
- Annual tax amount: $6,601
- Date on market: 10/8/2025
- Cumulative days on market: 63 days
- Inclusions: All appliances as seen in the home, Furnishing attached inventory
- Exclusions: Boat, Boat Lift, PWC Lifts, Personal items, memorabilia, artwork
- Ownership: Fee Simple,
- Road surface type: Asphalt, Paved
Estimated market value
$2,718,900
$2.58M - $2.85M
$3,961/mo
Price history
Price history
| Date | Event | Price |
|---|---|---|
| 10/8/2025 | Price change | $2,999,500-5.5%$710/sqft |
Source: | ||
| 6/23/2025 | Listed for sale | $3,175,000$751/sqft |
Source: | ||
| 6/12/2025 | Contingent | $3,175,000$751/sqft |
Source: | ||
| 4/29/2025 | Price change | $3,175,000-0.8%$751/sqft |
Source: | ||
| 11/2/2024 | Price change | $3,199,000-1.6%$757/sqft |
Source: | ||
Public tax history
Public tax history
Tax history is unavailable.BuyAbility℠ payment
Est. payment
$14,139/mo
Principal & interest
$11631
Property taxes
$1250
Other costs
$1258
Climate risks
Neighborhood: 65049
Nearby schools
GreatSchools rating
- NALeland O. Mills Elementary SchoolGrades: K-2Distance: 3.9 mi
- 8/10Osage Middle SchoolGrades: 6-8Distance: 7.8 mi
- 7/10Osage High SchoolGrades: 9-12Distance: 7.9 mi
Schools provided by the listing agent
- District: School Of The Osage
Source: LOBR. This data may not be complete. We recommend contacting the local school district to confirm school assignments for this home.
- Loading
- Loading
