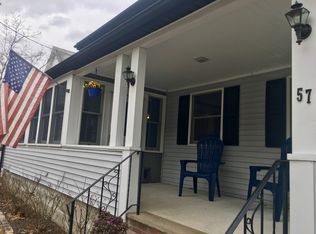Sellers are highly motivated! Quiet Newton Centre location in the heart of Newton. Off Commonwealth Ave and Homer St. Curb appeal and quality living space inside and outside. Complete renovation and large addition in 2020. Hardwood Flooring Throughout. Carrier Infinity Furnaces and Carrier Infinity Central AC System. First floor open floor plan for entertaining and family gatherings. Luxury Kitchen has Sub-Zero and Wolf appliances, Solid Cherry Cabinets, Fantasy Brown Granite Counter Tops and Full Backsplash. Luxury Baths have Multi Function Shower Systems, and Calacatta Marble or Quartz. Large 2 Car Garage with capacity for lifts or loft storage. Sunroom opens to brick patio BBQ area with Natural Gas Hook-up. Beautifully Landscaped and new irrigation system, over 50 mature Hemlock and Rhododendron providing natural beauty and privacy. Basement has a 2nd W/GD hook-up. Home is ready for your comfort and fabulous style.
This property is off market, which means it's not currently listed for sale or rent on Zillow. This may be different from what's available on other websites or public sources.
