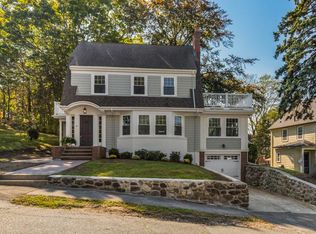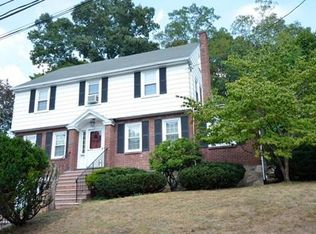Exquisite 3 level Tudor in coveted Lawrence Estates location. A rare beauty & perfect blend of modern amenities with the timeless elegance & craftsmanship of its era. Filled with rich natural woodwork: beamed ceiling, trim, moldings, doors, hwd floors; plus paned windows, built-ins & other splendid details that add character & warmth in every room. Gracious, well-appointed space & a floor plan that flows seamlessly. Expanded LR w/distinctive beamed ceiling, woodwork, gas fp & Fr doors to DR with w/wainscoting & access to 1 of 2 patio areas. Bright & stylish kit, stainless steel appliances & sep laundry. Lovely staircase to 6 brs & multiple baths. MBR has en-suite bath and walk in closet w/built-in drawers & arched window. Fab space on lower level where there is room for FR, office, gym area & full bath. Beautifully sited atop a well-manicured lot that provides private setting for entertaining, driveway & garage. Easy access to Sq.,major routes & more.
This property is off market, which means it's not currently listed for sale or rent on Zillow. This may be different from what's available on other websites or public sources.

