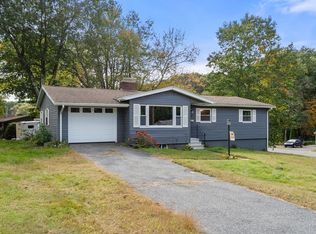Gold Star Property means the Cream of the Crop!! House Beautiful! This Mint three bedroom ranch has two fireplaces Formal fireplaced living room.,awesome four season skylighted hot tub room! Home has been fully updated including Hydro Air system with Central Air throughout. Also newer roof and windows! Finished lower level has a fireplaced family room and an additional room! Sliders lead to a huge deck overlooking an above ground pool and a beautifully landscaped level lot. Family room is even wired for surround sound! Attached garage with new garage doors. One year worry free warranty is included! Call Dawn today!
This property is off market, which means it's not currently listed for sale or rent on Zillow. This may be different from what's available on other websites or public sources.
