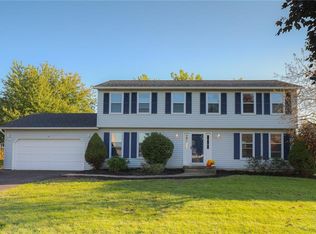Street lights & Sidewalks...Open Front Porch welcomes you to this Sparkling 4 Bedroom, 2.5 Bath Colonial * Move-in Ready & Quick Possession * Open Eat-in Kitchen w/Granite Counters is a chef's delight & O-P-E-N to Family Room & New Slider to private rear deck & yard * I can almost smell the steaks cooking now! * Formal Dining Rm * Living Rm * Hardwood Floors * Nice circular flow is Ideal * First floor Laundry * Freshly painted & all new carpeting in the 4 Bedrooms! * Awesome Master Suite & private full bathroom & walk-in closet * All Bedrooms nice size! * Large walk-in hallway linen closet * Full Basement & H-U-G-E finished recreation area & 2nd finished rm makes for ideal Office(not incl in SF) * Newer Tear-off Roof * Central-air * Central Vacuum * You are going to love it here * Hurry!!
This property is off market, which means it's not currently listed for sale or rent on Zillow. This may be different from what's available on other websites or public sources.
