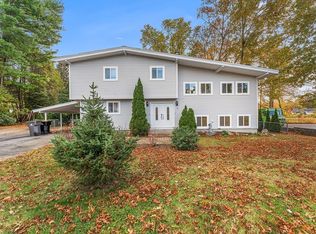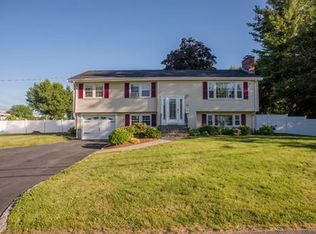**OFFER HAS BEEN ACCEPTED - OPEN HOUSES HAVE BEEN CANCELED** This immaculate home has numerous features & an abundance of space & natural light that sets it apart. Situated on a quiet side street, this spacious home offers an oasis of space to enjoy & relax in. A stunning front to back cathedral living room has two sets of French doors opening onto one of two decks with water views. All three generous sized bedrooms have cathedral ceilings & gleaming hardwood floors. An entertainment size dining room has two sets of French doors that open onto both a deck & a separate screened in porch. The open flow kitchen offers granite countertops & SS appliances, including a wine cooler. The lower level consists of a spacious family room with fireplace & door leading to the oversized fenced in yard. The 2020 gas heating system is an amazing piece of modern technology. The roof, siding, deck & windows replaced in 2010. Walking distance to Cushing Memorial Park & minutes to Rt 9/Mass Pike.
This property is off market, which means it's not currently listed for sale or rent on Zillow. This may be different from what's available on other websites or public sources.

