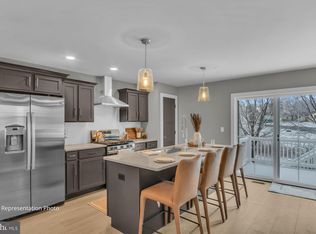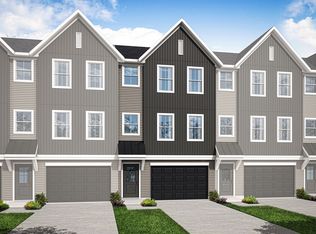Sold for $106,000
$106,000
51 Cranes Gap Rd, Carlisle, PA 17013
2beds
720sqft
Mobile Home
Built in 1968
0.53 Acres Lot
$108,400 Zestimate®
$147/sqft
$1,172 Estimated rent
Home value
$108,400
$99,000 - $119,000
$1,172/mo
Zestimate® history
Loading...
Owner options
Explore your selling options
What's special
Prime Investment Opportunity in a High-Density Residential Area! This cozy 2-bedroom, 1-bath home, built on a permanent foundation, provides a flexible living space suitable for homeowners, investors, or developers. The property has the potential for a 3rd bedroom, enhancing its appeal. It is zoned for 'Medium to High Residential,' offering a wide range of possibilities. The property boasts an excellent location, blending the serenity of the countryside with the convenience of urban living, making it an appealing prospect. This is a unique property opportunity in the area. Please note that the buyer or the buyer's agent is responsible for gathering information on usage.
Zillow last checked: 8 hours ago
Listing updated: March 14, 2024 at 08:31am
Listed by:
EMINA BECIROVIC 717-884-5839,
Turn Key Realty Group,
Co-Listing Agent: Amel Mehanovic 717-379-8199,
Turn Key Realty Group
Bought with:
Dan Bateman, RS360533
Keller Williams Realty Partners
Source: Bright MLS,MLS#: PACB2025594
Facts & features
Interior
Bedrooms & bathrooms
- Bedrooms: 2
- Bathrooms: 1
- Full bathrooms: 1
- Main level bathrooms: 1
- Main level bedrooms: 2
Basement
- Area: 0
Heating
- Forced Air, Oil
Cooling
- Wall Unit(s)
Appliances
- Included: Oven/Range - Gas, Refrigerator, Washer, Dryer, Electric Water Heater
- Laundry: Main Level, Laundry Room
Features
- Dining Area
- Has basement: No
- Has fireplace: No
Interior area
- Total structure area: 720
- Total interior livable area: 720 sqft
- Finished area above ground: 720
- Finished area below ground: 0
Property
Parking
- Parking features: Off Street
Accessibility
- Accessibility features: None
Features
- Levels: One
- Stories: 1
- Pool features: None
Lot
- Size: 0.53 Acres
- Features: Cleared, Level
Details
- Additional structures: Above Grade, Below Grade
- Parcel number: 29151251017
- Zoning: HIGH RESIDENTIAL
- Zoning description: Please refer to NMT Zoning Ordinance Table 204-16A for permitted use. Table 204-16B area and design requirements or contact Twp.
- Special conditions: Standard
Construction
Type & style
- Home type: MobileManufactured
- Architectural style: Ranch/Rambler
- Property subtype: Mobile Home
Materials
- Aluminum Siding
- Foundation: Crawl Space
- Roof: Fiberglass,Asphalt
Condition
- New construction: No
- Year built: 1968
Utilities & green energy
- Electric: 200+ Amp Service
- Sewer: Public Sewer
- Water: Public
- Utilities for property: Cable Available
Community & neighborhood
Location
- Region: Carlisle
- Subdivision: None Available
- Municipality: NORTH MIDDLETON TWP
Other
Other facts
- Listing agreement: Exclusive Right To Sell
- Listing terms: Conventional,Cash
- Ownership: Fee Simple
Price history
| Date | Event | Price |
|---|---|---|
| 3/14/2024 | Sold | $106,000-10.9%$147/sqft |
Source: | ||
| 1/23/2024 | Pending sale | $119,000$165/sqft |
Source: | ||
| 1/16/2024 | Price change | $119,000-14.4%$165/sqft |
Source: | ||
| 11/15/2023 | Price change | $139,000-12.6%$193/sqft |
Source: | ||
| 11/6/2023 | Price change | $159,000-9.1%$221/sqft |
Source: | ||
Public tax history
| Year | Property taxes | Tax assessment |
|---|---|---|
| 2025 | $1,360 +10.8% | $64,900 +4.8% |
| 2024 | $1,227 +2.1% | $61,900 |
| 2023 | $1,202 +1.6% | $61,900 |
Find assessor info on the county website
Neighborhood: Schlusser
Nearby schools
GreatSchools rating
- 3/10Crestview El SchoolGrades: K-5Distance: 1.4 mi
- 6/10Wilson Middle SchoolGrades: 6-8Distance: 2.6 mi
- 6/10Carlisle Area High SchoolGrades: 9-12Distance: 2.7 mi
Schools provided by the listing agent
- High: Carlisle Area
- District: Carlisle Area
Source: Bright MLS. This data may not be complete. We recommend contacting the local school district to confirm school assignments for this home.
Sell with ease on Zillow
Get a Zillow Showcase℠ listing at no additional cost and you could sell for —faster.
$108,400
2% more+$2,168
With Zillow Showcase(estimated)$110,568

