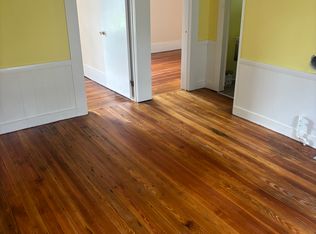Great location for this single family home located at the end of Cove Road near Dartmouth St. The location makes it easy for getting around to schools, shopping, parks, local/area highway and less than 0.75 miles to Jones Park & Beach. Walking in the front door is a nice open living room and dining room to the rear, beyond this is the large eat in kitchen and access to the back yard. The first floor also has a nice size full bathroom and access to the basement. All three bedrooms are located on the 2nd floor. The exterior of the home has vinyl siding, newer windows, off street parking for 2 cars all on a very nice size 5,125sf corner lot.
This property is off market, which means it's not currently listed for sale or rent on Zillow. This may be different from what's available on other websites or public sources.
