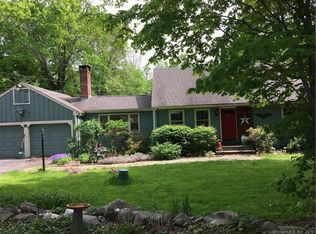Affordable living! Own one of East Hampton's stately historic homes on a quiet street featuring a blend of the charms of yesteryear and practical updates for modern living! The convenient mudroom entry leads to a country kitchen offering a center island, full pantry with laundry room and wainscoted walls. Also featured is a spacious family room ell with office area and wood floors, formal living room with fireplace insert on a blue stone hearth, and formal dining room offering original wide board floors in pumpkin stain. The second level features a centrally located family gathering room, Master bedroom with walk-in closet and a sunny side porch, two additional bedrooms, a second enclosed porch and a fully updated bath. The walkup attic level is perfect for storage and is easily accessible. A new fence borders two sides of this level lot which offers mature shade trees, a storage shed, a massive pressure treated deck for outdoor living and loads of perennials for gardeners! Current owners have transformed this fine example of an early 1800s homestead into a comfortable and inviting home!
This property is off market, which means it's not currently listed for sale or rent on Zillow. This may be different from what's available on other websites or public sources.
