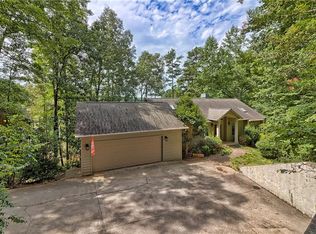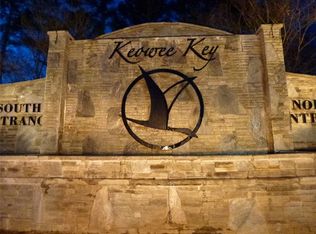Sold for $540,000
$540,000
51 Commodore Dr, Salem, SC 29676
4beds
2,880sqft
Single Family Residence
Built in 1984
0.81 Acres Lot
$556,300 Zestimate®
$188/sqft
$2,764 Estimated rent
Home value
$556,300
$473,000 - $651,000
$2,764/mo
Zestimate® history
Loading...
Owner options
Explore your selling options
What's special
Southern Lake Living in Keowee Key Your Dream Home Awaits at 51 Commodore
Welcome to the epitome of southern lake living in the prestigious Keowee Key community! Nestled on two expansive lots, 51 Commodore offers picturesque lake views from both the front and rear decks, creating an idyllic setting for your new home.
Perfect for Entertaining - The floor plan of this home is designed with entertainment in mind. The main level features a bright and airy kitchen, enhanced by a ceiling skylight that floods the space with natural light. Imagine gazing out the front kitchen window, where the sparkling waters of Lake Keowee greet you each morning.
Main Level - The open concept dining and living area seamlessly connects to a screened-in porch on the main level, perfect for enjoying the serene surroundings. An adjoining open deck area provides an ideal spot for outdoor grilling. The spacious primary suite is a sanctuary, complete with a large walk-in closet and a luxurious primary bath that includes a double sink vanity, a stand-alone clawfoot tub, and a separate shower. A powder bathroom and a conveniently located laundry room complete the first floor.
Lower Level -Guests will delight in the accommodations provided on the lower level of the house. This area includes three guest bedrooms, a full bath, a comfortable living room/entertaining area, and ample storage with three closets. The lower level also boasts a spacious covered deck where guests can savor their morning coffee or evening cocktails while relishing the lake views.
Garage and Outdoor Features - A covered breezeway from the front porch deck leads to the oversized two-car garage, offering ample space for vehicles, lake toys, and tools. Two driveways provide ample parking. Notably, the property is home to a historic Cherokee Trail Tree, located at the back of the lot behind the garage.
Community Amenities - Laurel Park, a waterfront park within a short distance from the property, includes a picnic area, kayak racks, boat slips, and restroom facilities. Keowee Key is renowned for its amenity-rich, country club living. Residents enjoy an 18-hole George Cobb golf course, a clubhouse with multiple dining options, a state-of-the-art Fitness Center with an indoor pool, and a Racquet Center that includes pickleball and tennis courts. The community also features two outdoor pools, two boat marinas, walking trails, a dog park, and bocce courts, along with numerous activity groups.
Convenient Location - Keowee Key is conveniently located near Oconee Memorial Hospital, Seneca shopping and restaurants, and the Clemson University campus/Death Valley-Memorial Football Stadium. Additionally, Greenville, Highlands, and Cashiers are just about an hour’s drive away.
Experience the best of southern lake living with unparalleled amenities and a welcoming community at 51 Commodore, Keowee Key. Your dream home awaits!
Keowee Key POA fees include a one-time New Owner Capital Assessment Fee of $7,000. Monthly POA dues are $436. The Club at Keowee Key Dining Minimum is $780. Please review the KKPOA fee sheet in the listing supplements for a list of all fees including Resident Golf and KKUS fees.
Zillow last checked: 8 hours ago
Listing updated: June 27, 2025 at 08:30am
Listed by:
Sandy Hadesty 678-595-4061,
Keller Williams Luxury Lake Living
Bought with:
Charles Gouge, 117131
Keller Williams Seneca
Source: WUMLS,MLS#: 20287142 Originating MLS: Western Upstate Association of Realtors
Originating MLS: Western Upstate Association of Realtors
Facts & features
Interior
Bedrooms & bathrooms
- Bedrooms: 4
- Bathrooms: 3
- Full bathrooms: 2
- 1/2 bathrooms: 1
- Main level bathrooms: 1
- Main level bedrooms: 1
Heating
- Heat Pump
Cooling
- Heat Pump
Appliances
- Included: Dishwasher, Electric Oven, Electric Range, Disposal, Microwave, Refrigerator
- Laundry: Washer Hookup, Sink
Features
- Bathtub, Ceiling Fan(s), Dual Sinks, Fireplace, Granite Counters, High Ceilings, Laminate Countertop, Bath in Primary Bedroom, Main Level Primary, Skylights, Separate Shower, Walk-In Closet(s), Walk-In Shower
- Flooring: Carpet, Vinyl, Wood
- Basement: Daylight,Full,Finished,Heated,Interior Entry,Walk-Out Access
- Has fireplace: Yes
Interior area
- Total structure area: 2,880
- Total interior livable area: 2,880 sqft
- Finished area above ground: 1,452
- Finished area below ground: 1,428
Property
Parking
- Total spaces: 2
- Parking features: Detached, Garage, Garage Door Opener
- Garage spaces: 2
Accessibility
- Accessibility features: Low Threshold Shower
Features
- Levels: Two
- Stories: 2
- Pool features: Community
- Has view: Yes
- View description: Water
- Has water view: Yes
- Water view: Water
- Body of water: Keowee
Lot
- Size: 0.81 Acres
- Features: Outside City Limits, Subdivision, Trees, Views, Wooded, Interior Lot
Details
- Parcel number: 1110205003
Construction
Type & style
- Home type: SingleFamily
- Architectural style: Craftsman
- Property subtype: Single Family Residence
Materials
- Vinyl Siding, Wood Siding
- Foundation: Basement
Condition
- Year built: 1984
Utilities & green energy
- Sewer: Private Sewer
- Water: Private
- Utilities for property: Electricity Available, Underground Utilities
Community & neighborhood
Security
- Security features: Gated with Guard, Smoke Detector(s), Security Guard
Community
- Community features: Clubhouse, Fitness Center, Golf, Gated, Playground, Pool, Tennis Court(s), Trails/Paths, Lake
Location
- Region: Salem
- Subdivision: Keowee Key
HOA & financial
HOA
- Has HOA: Yes
- HOA fee: $5,237 annually
- Services included: Golf, Pool(s), Recreation Facilities, Street Lights, Security
Other
Other facts
- Listing agreement: Exclusive Right To Sell
Price history
| Date | Event | Price |
|---|---|---|
| 6/27/2025 | Sold | $540,000-4.3%$188/sqft |
Source: | ||
| 5/28/2025 | Contingent | $564,000$196/sqft |
Source: | ||
| 5/3/2025 | Price change | $564,000-2.6%$196/sqft |
Source: | ||
| 3/31/2025 | Price change | $579,000-3.5%$201/sqft |
Source: | ||
| 2/27/2025 | Listed for sale | $599,900+115%$208/sqft |
Source: | ||
Public tax history
| Year | Property taxes | Tax assessment |
|---|---|---|
| 2024 | $4,125 | $17,750 |
| 2023 | $4,125 | $17,750 |
| 2022 | -- | -- |
Find assessor info on the county website
Neighborhood: Keowee Key
Nearby schools
GreatSchools rating
- 8/10Keowee Elementary SchoolGrades: PK-5Distance: 3 mi
- 7/10Walhalla Middle SchoolGrades: 6-8Distance: 7.6 mi
- 5/10Walhalla High SchoolGrades: 9-12Distance: 6.1 mi
Schools provided by the listing agent
- Elementary: Keowee Elem
- Middle: Walhalla Middle
- High: Walhalla High
Source: WUMLS. This data may not be complete. We recommend contacting the local school district to confirm school assignments for this home.
Get a cash offer in 3 minutes
Find out how much your home could sell for in as little as 3 minutes with a no-obligation cash offer.
Estimated market value$556,300
Get a cash offer in 3 minutes
Find out how much your home could sell for in as little as 3 minutes with a no-obligation cash offer.
Estimated market value
$556,300

