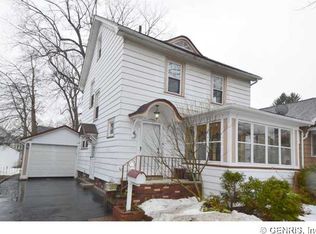Closed
$335,000
51 Colonial Rd, Rochester, NY 14609
3beds
1,400sqft
Single Family Residence
Built in 1925
5,227.2 Square Feet Lot
$-- Zestimate®
$239/sqft
$2,550 Estimated rent
Home value
Not available
Estimated sales range
Not available
$2,550/mo
Zestimate® history
Loading...
Owner options
Explore your selling options
What's special
Welcome to 51 Colonial Road, located in the sought-after North Winton Neighborhood! This picturesque home boasts character and charm! You feel the pride in ownership as you arrive and make an entrance into the enclosed front porch. Step inside and admire the beautiful hardwood floors, gumwood molding, doors, light fixtures, and more! The bright dining room leads into the exquisite remodeled kitchen with marble floors, butcher block countertops, and includes all appliances. The spacious but cozy living room features an eye-catching slate stone fireplace and built-ins. Upstairs you will find 3 bedrooms with great closet space including a walk-in closet. Full bathroom with marble floors, updated sink, plumbing, and a built-in vanity. The basement adds additional entertaining space, a powder room, and ample storage space. Updates include Furnace & in-home humidifier (2010), A/C (2018), tankless hot water (2010), a fully fenced back yard (2018), a new patio (2019), and a detached 1.5 car garage with loft storage space. Close to parks, expressways, shopping, museums, and more! Greenlight Internet and Rochester compost program. Delayed negotiations until Tuesday, March 5th at noon.
Zillow last checked: 8 hours ago
Listing updated: April 15, 2024 at 08:11am
Listed by:
Julia L. Hickey 585-781-4249,
WCI Realty
Bought with:
Heather E. Lindsay, 10301211772
RE/MAX Plus
Source: NYSAMLSs,MLS#: R1522975 Originating MLS: Rochester
Originating MLS: Rochester
Facts & features
Interior
Bedrooms & bathrooms
- Bedrooms: 3
- Bathrooms: 2
- Full bathrooms: 1
- 1/2 bathrooms: 1
Heating
- Gas, Forced Air
Cooling
- Central Air
Appliances
- Included: Dryer, Dishwasher, Gas Oven, Gas Range, Microwave, Refrigerator, Tankless Water Heater, Washer
- Laundry: In Basement
Features
- Breakfast Bar, Ceiling Fan(s), Separate/Formal Dining Room, Programmable Thermostat
- Flooring: Hardwood, Marble, Varies
- Basement: Full
- Number of fireplaces: 1
Interior area
- Total structure area: 1,400
- Total interior livable area: 1,400 sqft
Property
Parking
- Total spaces: 1.5
- Parking features: Detached, Garage, Garage Door Opener
- Garage spaces: 1.5
Features
- Levels: Two
- Stories: 2
- Patio & porch: Enclosed, Patio, Porch
- Exterior features: Blacktop Driveway, Fully Fenced, Patio
- Fencing: Full
Lot
- Size: 5,227 sqft
- Dimensions: 41 x 120
- Features: Residential Lot
Details
- Parcel number: 26140010766000010580010000
- Special conditions: Standard
Construction
Type & style
- Home type: SingleFamily
- Architectural style: Colonial
- Property subtype: Single Family Residence
Materials
- Composite Siding, Vinyl Siding
- Foundation: Block
Condition
- Resale
- Year built: 1925
Utilities & green energy
- Sewer: Connected
- Water: Connected, Public
- Utilities for property: Cable Available, Sewer Connected, Water Connected
Community & neighborhood
Location
- Region: Rochester
- Subdivision: Roch & Subn Realty Co
Other
Other facts
- Listing terms: Cash,Conventional,FHA,VA Loan
Price history
| Date | Event | Price |
|---|---|---|
| 4/10/2024 | Sold | $335,000+48.9%$239/sqft |
Source: | ||
| 3/7/2024 | Pending sale | $225,000$161/sqft |
Source: | ||
| 2/28/2024 | Listed for sale | $225,000+87.7%$161/sqft |
Source: | ||
| 4/2/2014 | Sold | $119,900$86/sqft |
Source: | ||
| 1/11/2014 | Price change | $119,900-4%$86/sqft |
Source: RealtyUSA #237875 Report a problem | ||
Public tax history
| Year | Property taxes | Tax assessment |
|---|---|---|
| 2018 | -- | $119,900 |
| 2017 | $1,286 | $119,900 |
| 2016 | -- | $119,900 +26.7% |
Find assessor info on the county website
Neighborhood: North Winton Village
Nearby schools
GreatSchools rating
- 2/10School 52 Frank Fowler DowGrades: PK-6Distance: 0.2 mi
- 3/10East Lower SchoolGrades: 6-8Distance: 0.8 mi
- 2/10East High SchoolGrades: 9-12Distance: 0.8 mi
Schools provided by the listing agent
- District: Rochester
Source: NYSAMLSs. This data may not be complete. We recommend contacting the local school district to confirm school assignments for this home.
