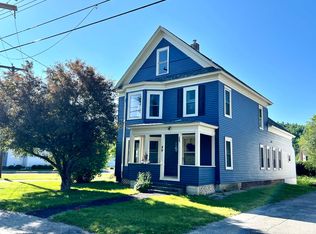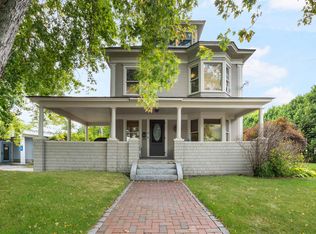Three bedroom home with vintage wrap around porch with in-house salon, revenue generating barn self-sustaining home. Major home upgrades throughout to include large custom walk-in tile shower with 6-way water diverted valve feeding double rain heads and waist spray (you simply do not want to get out). In house salon, full service, for the woman entrepreneur. Salon includes standing spray tan booth, tanning bed, pedicure chair with back massage, nail station, and one hair cutting station. Wood shop barn, 40 x 20 or any business you want to build in this commercial /residential zone. Barn has overhead steel I-beam trolly hoise, mezzanine storage, 100amp sub panel connected to house 200amp panel. The barn also contains a secondary $12,000 gassification wood burning heating system for the barn, home and domestic hot water. Thus the home has two heating systems with wood burning at the highest efficiency. Newly completed kitchen remodel with 36" stainless steel apron sink, granite counters, soft close full extension drawers, 4.5 crown, light rail, under cabinet LED lighting, mosaic glass tile back-splash, mobile cooking island with double trash pullout, and new stainless steel appliances with new tile floor.
This property is off market, which means it's not currently listed for sale or rent on Zillow. This may be different from what's available on other websites or public sources.

