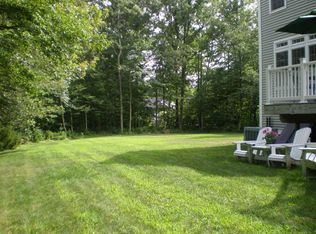Elegant col on cul de sac of fine homes.Inviting front porch, 70' multi level deck, spacious kit w granite pantry, brkfst bar,fr w fp 7 cath ceil,crown molding,hw fls,french drs,master w great closet space,mb w jaucuzzi, neutral decor, lite & brite friendly neighbors, close to schools,shopping and rec,easy commute on route 2,abundant windows and white woodwork,lite kitchen cabinets, large pantry,smoothe top range,easy to care for tile fl in kit,bath,laundr rm,and back entry, 4th br is being used as home office/guest room...Size of 2 car gar,charming new england stone walls,2 cair compressors, 3 zone heat,meticulously cared for by original owners, full bsmt with high ceiling...Easy to finish, work bench in bsmt and gardening bench in garage stay, sought after cul de sac location convenient to hebron center and colchester shopping...Super stop and shop,chain drug stores,mcdonald's, wendy's,sterbucks, antique shops,dining spots.
This property is off market, which means it's not currently listed for sale or rent on Zillow. This may be different from what's available on other websites or public sources.
