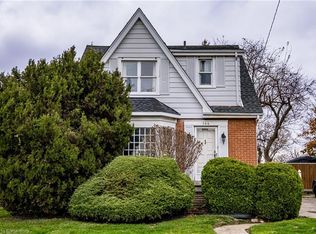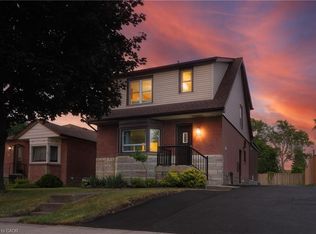Sold for $730,000 on 05/15/25
C$730,000
51 Cloverhill Rd, Hamilton, ON L9C 3L6
3beds
1,299sqft
Single Family Residence, Residential
Built in 1949
4,500 Square Feet Lot
$-- Zestimate®
C$562/sqft
C$2,590 Estimated rent
Home value
Not available
Estimated sales range
Not available
$2,590/mo
Loading...
Owner options
Explore your selling options
What's special
PRIDE OF OWNERSHIP! This well-maintained 3 bedroom, 2 bathroom family home offers a variety of recent upgrades, making it the perfect blend of comfort & convenience. The backyard offers direct access to a park with a new playground & community garden (2024) which has been a favourite feature of this home for many years. Recent exterior improvements include a resurfaced deck with new cedar, along with new stairs & railings (2023), and both a new chain-link fence (2020) & wood fence (2024). A stylish cedar shed/bar with power was added in 2021 which provides hours of fun entertaining friends outdoors. The foundation is waterproofed, with new weeping tiles & a redesigned front porch, including new stamped concrete & a cedar deck (2012) at a cost of approximately 37k. Inside, enjoy a newly painted main & upper level (2024), family room & bathroom painted in 2018. The kitchen was updated in 2004. The upstairs bathroom was fully renovated in 2016, with all new plumbing & drains extending to the main line. Other notable features include a high-efficiency furnace (2009), A/C (2003), roof (2015) & attic insulation (2010). Windows were replaced in 2003. Located just a 10-minute walk from the Bruce Trail, James Mountain Stairs & Keddy Trail, as well as Mountain Plaza (with Walmart, Tim Hortons & more). The Linc is less than a 10-minute drive away & you’re close to West 5th Hospital, Mohawk College, 3 mountain accesses & Queensdale Public School. Must see!!! Shows 10+++!
Zillow last checked: 8 hours ago
Listing updated: August 21, 2025 at 10:51am
Listed by:
Diane Price, Salesperson,
Keller Williams Complete Realty,
Krisztina Price, Salesperson,
Keller Williams Complete Realty
Source: ITSO,MLS®#: 40703835Originating MLS®#: Cornerstone Association of REALTORS®
Facts & features
Interior
Bedrooms & bathrooms
- Bedrooms: 3
- Bathrooms: 2
- Full bathrooms: 2
Other
- Level: Second
Bedroom
- Level: Second
Bedroom
- Level: Second
Bathroom
- Features: 4-Piece
- Level: Second
Bathroom
- Features: 3-Piece
- Level: Basement
Dining room
- Level: Main
Kitchen
- Level: Main
Living room
- Level: Main
Recreation room
- Level: Basement
Utility room
- Features: Laundry
- Level: Basement
Heating
- Forced Air, Natural Gas
Cooling
- Central Air
Appliances
- Included: Water Heater, Built-in Microwave, Dishwasher, Dryer, Refrigerator, Stove, Washer
- Laundry: In Basement
Features
- Windows: Window Coverings
- Basement: Full,Finished
- Has fireplace: No
Interior area
- Total structure area: 1,299
- Total interior livable area: 1,299 sqft
- Finished area above ground: 1,299
Property
Parking
- Total spaces: 3
- Parking features: Asphalt, Private Drive Single Wide, Private Drive Double Wide
- Uncovered spaces: 3
Features
- Frontage type: East
- Frontage length: 45.00
Lot
- Size: 4,500 sqft
- Dimensions: 100 x 45
- Features: Urban, Rectangular, Hospital, Library, Park, Place of Worship, Playground Nearby, Public Transit, Rec./Community Centre, Schools, Shopping Nearby
Details
- Additional structures: Shed(s)
- Parcel number: 170450044
- Zoning: R1
Construction
Type & style
- Home type: SingleFamily
- Architectural style: Two Story
- Property subtype: Single Family Residence, Residential
Materials
- Aluminum Siding, Brick
- Foundation: Concrete Block
- Roof: Asphalt Shing
Condition
- 51-99 Years
- New construction: No
- Year built: 1949
Utilities & green energy
- Sewer: Sewer (Municipal)
- Water: Municipal
Community & neighborhood
Location
- Region: Hamilton
Price history
| Date | Event | Price |
|---|---|---|
| 5/15/2025 | Sold | C$730,000C$562/sqft |
Source: ITSO #40703835 Report a problem | ||
Public tax history
Tax history is unavailable.
Neighborhood: Southam
Nearby schools
GreatSchools rating
No schools nearby
We couldn't find any schools near this home.
Schools provided by the listing agent
- Elementary: Queensdale, Sts. Peter And Paul
- High: Sir Allan Macnab, Cathedral
Source: ITSO. This data may not be complete. We recommend contacting the local school district to confirm school assignments for this home.

