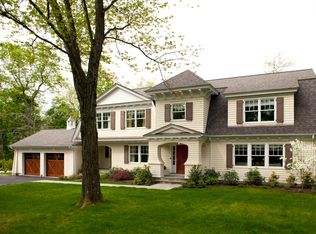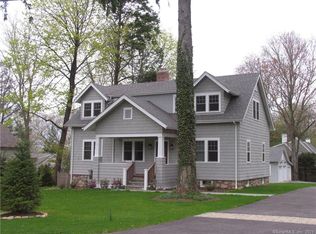Sold for $3,397,000
$3,397,000
51 Christie Hill Road, Darien, CT 06820
5beds
5,360sqft
Single Family Residence
Built in 1950
0.69 Acres Lot
$3,665,100 Zestimate®
$634/sqft
$21,686 Estimated rent
Home value
$3,665,100
$3.26M - $4.10M
$21,686/mo
Zestimate® history
Loading...
Owner options
Explore your selling options
What's special
Step into luxury with this exquisite Arts & Crafts home, completely rebuilt in 2013 to offer the perfect fusion of opulence and coziness. Boasting 5 bedrooms and 4 full, 2 half baths, this residence showcases a spectacular layout with high-end finishes and spacious dimensions throughout. Nestled on .69 acres of professionally landscaped property, this corner lot gem provides access to a private road with a cul-de-sac, ensuring both privacy and convenience. Inside, the meticulously designed interior is a testament to craftsmanship, featuring custom millwork and high-end finishes at every turn. From the formal living room with coffered ceilings and a wood-burning fireplace to the gourmet chef's kitchen equipped with top-of-the-line appliances, every detail has been carefully considered. Entertaining is a breeze with the one-of-a-kind outdoor covered porch boasting a fireplace, a large patio with a fire pit, and an outdoor built-in grill. The main floor also features a generous-sized en-suite bedroom, ideal for guests or as an in-law suite, and a mudroom conveniently located off the oversized 2-car garage. Retreat to the second floor where luxury awaits in the en-suite primary bedroom with a tray ceiling and a spa-like bath complete with heated floors and a freestanding 6 foot cast iron tub. Additional highlights include another large en-suite bedroom and two oversized bedrooms sharing a Jack and Jill bath, as well as a second-floor laundry room for added convenience. Partially finished walk-out lower level offers even more space for relaxation and storage, including a family room, a temperature-controlled wine room, and ample storage space. Equipped with modern comforts like a 5-zone ultra high-efficient propane hydro air system and spray foam insulation, this home ensures optimal comfort and energy efficiency. An audio system throughout the family room, dining room, kitchen, covered porch, and patio ensures music fills every corner of your home. Conveniently located near schools, parks, and downtown amenities, this home is perfect for commuters with easy access to several Metro North stations, highways, and parkways. Don't miss the chance to call this stunning Darien residence your own!
Zillow last checked: 8 hours ago
Listing updated: October 01, 2024 at 02:00am
Listed by:
Bryan Morris Team,
Bryan Morris 203-636-0260,
William Pitt Sotheby's Int'l 203-655-8234
Bought with:
Janine Tienken, RES.0775247
Houlihan Lawrence
Source: Smart MLS,MLS#: 24006933
Facts & features
Interior
Bedrooms & bathrooms
- Bedrooms: 5
- Bathrooms: 6
- Full bathrooms: 4
- 1/2 bathrooms: 2
Primary bedroom
- Features: High Ceilings, Vaulted Ceiling(s), Dressing Room, Full Bath, Walk-In Closet(s)
- Level: Upper
- Area: 357 Square Feet
- Dimensions: 17 x 21
Bedroom
- Features: Bedroom Suite, Full Bath, Walk-In Closet(s), Hardwood Floor
- Level: Main
- Area: 182 Square Feet
- Dimensions: 13 x 14
Bedroom
- Features: Bedroom Suite, Full Bath, Walk-In Closet(s), Hardwood Floor
- Level: Upper
- Area: 210 Square Feet
- Dimensions: 14 x 15
Bedroom
- Features: Jack & Jill Bath, Walk-In Closet(s), Hardwood Floor
- Level: Upper
- Area: 195 Square Feet
- Dimensions: 13 x 15
Bedroom
- Features: Jack & Jill Bath, Walk-In Closet(s), Hardwood Floor
- Level: Upper
- Area: 272 Square Feet
- Dimensions: 16 x 17
Primary bathroom
- Features: Remodeled, Double-Sink, Tub w/Shower, Marble Floor
- Level: Upper
- Area: 198 Square Feet
- Dimensions: 11 x 18
Dining room
- Features: French Doors, Hardwood Floor
- Level: Main
- Area: 224 Square Feet
- Dimensions: 14 x 16
Family room
- Features: French Doors, Walk-In Closet(s), Wall/Wall Carpet
- Level: Lower
- Area: 324 Square Feet
- Dimensions: 18 x 18
Great room
- Features: Cathedral Ceiling(s), Beamed Ceilings, Built-in Features, Gas Log Fireplace, French Doors, Hardwood Floor
- Level: Main
- Area: 440 Square Feet
- Dimensions: 20 x 22
Kitchen
- Features: Remodeled, High Ceilings, Quartz Counters, Kitchen Island, Pantry, Hardwood Floor
- Level: Main
- Area: 360 Square Feet
- Dimensions: 18 x 20
Living room
- Features: Bay/Bow Window, Fireplace, Hardwood Floor
- Level: Main
- Area: 320 Square Feet
- Dimensions: 16 x 20
Other
- Level: Upper
- Area: 84 Square Feet
- Dimensions: 7 x 12
Other
- Features: Built-in Features
- Level: Lower
- Area: 88 Square Feet
- Dimensions: 8 x 11
Rec play room
- Level: Lower
- Area: 667 Square Feet
- Dimensions: 23 x 29
Heating
- Hydro Air, Zoned, Propane
Cooling
- Central Air, Zoned
Appliances
- Included: Gas Cooktop, Oven, Microwave, Range Hood, Freezer, Subzero, Ice Maker, Dishwasher, Disposal, Washer, Dryer, Wine Cooler, Water Heater
- Laundry: Upper Level, Mud Room
Features
- Sound System, Open Floorplan, Smart Thermostat
- Doors: French Doors
- Windows: Thermopane Windows
- Basement: Full,Heated,Storage Space,Partially Finished
- Attic: Storage,Pull Down Stairs
- Number of fireplaces: 3
Interior area
- Total structure area: 5,360
- Total interior livable area: 5,360 sqft
- Finished area above ground: 5,010
- Finished area below ground: 350
Property
Parking
- Total spaces: 11
- Parking features: Attached, Paved, Driveway, Garage Door Opener, Private, Asphalt
- Attached garage spaces: 2
- Has uncovered spaces: Yes
Features
- Patio & porch: Terrace, Porch, Patio
- Exterior features: Outdoor Grill, Rain Gutters, Lighting, Underground Sprinkler
- Waterfront features: Beach Access
Lot
- Size: 0.69 Acres
- Features: Corner Lot, Level, Landscaped
Details
- Parcel number: 105926
- Zoning: R13
- Other equipment: Generator Ready
Construction
Type & style
- Home type: SingleFamily
- Architectural style: Colonial
- Property subtype: Single Family Residence
Materials
- Wood Siding
- Foundation: Block, Concrete Perimeter
- Roof: Asphalt
Condition
- New construction: No
- Year built: 1950
Utilities & green energy
- Sewer: Public Sewer
- Water: Public
Green energy
- Green verification: ENERGY STAR Certified Homes
- Energy efficient items: Thermostat, Ridge Vents, Windows
Community & neighborhood
Security
- Security features: Security System
Community
- Community features: Health Club, Library, Medical Facilities, Park, Shopping/Mall
Location
- Region: Darien
Price history
| Date | Event | Price |
|---|---|---|
| 9/12/2024 | Sold | $3,397,000-2.6%$634/sqft |
Source: | ||
| 7/16/2024 | Pending sale | $3,488,000$651/sqft |
Source: | ||
| 6/20/2024 | Listed for sale | $3,488,000+34.4%$651/sqft |
Source: | ||
| 6/20/2013 | Sold | $2,595,000$484/sqft |
Source: | ||
| 2/12/2013 | Listed for sale | $2,595,000+138.1%$484/sqft |
Source: Kelly Associates Real Estate, Inc. #17825 Report a problem | ||
Public tax history
| Year | Property taxes | Tax assessment |
|---|---|---|
| 2025 | $28,362 +5.4% | $1,832,180 |
| 2024 | $26,915 +1.3% | $1,832,180 +21.4% |
| 2023 | $26,576 +2.2% | $1,509,130 |
Find assessor info on the county website
Neighborhood: 06820
Nearby schools
GreatSchools rating
- 8/10Holmes Elementary SchoolGrades: PK-5Distance: 0.3 mi
- 9/10Middlesex Middle SchoolGrades: 6-8Distance: 0.8 mi
- 10/10Darien High SchoolGrades: 9-12Distance: 0.9 mi
Schools provided by the listing agent
- Elementary: Holmes
- Middle: Middlesex
- High: Darien
Source: Smart MLS. This data may not be complete. We recommend contacting the local school district to confirm school assignments for this home.
Sell for more on Zillow
Get a Zillow Showcase℠ listing at no additional cost and you could sell for .
$3,665,100
2% more+$73,302
With Zillow Showcase(estimated)$3,738,402

