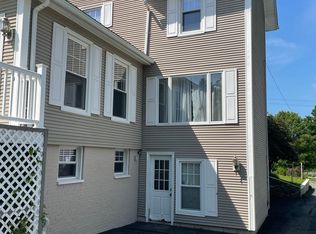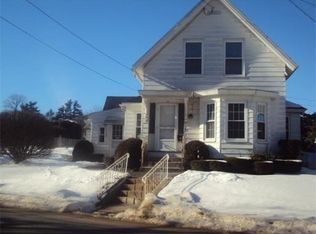Charming and lovingly cared for old style colonial with 3 bedrooms. This home has a spacious dining room with a built in hutch, a cabinet packed kitchen with custom cabinets. Large master bedroom with spacious closets. Many built-in cabinets through out the home. The front stairway leads to a wonderful front to back living room with a fireplace. Enjoy the exterior, a summer paradise offering a screened in porch and, and patio leading to a large in ground pool. There's plenty of storage in the garage with a loft area and a shed. This house has so many great features and so much to offer.
This property is off market, which means it's not currently listed for sale or rent on Zillow. This may be different from what's available on other websites or public sources.


