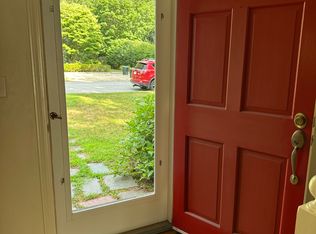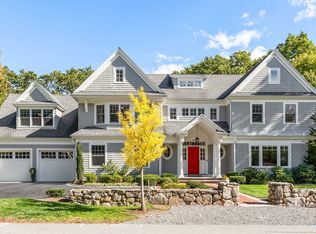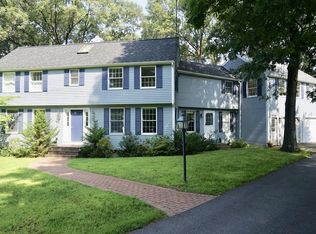Sold for $1,525,000 on 06/26/25
$1,525,000
51 Chestnut St, Concord, MA 01742
4beds
2,221sqft
Single Family Residence
Built in 1941
0.37 Acres Lot
$1,519,200 Zestimate®
$687/sqft
$5,638 Estimated rent
Home value
$1,519,200
$1.41M - $1.64M
$5,638/mo
Zestimate® history
Loading...
Owner options
Explore your selling options
What's special
This charming 4 bedroom, 3 full bath cape style home sits on a level, spacious lot in one of Concord’s most desirable neighborhood’s. The kitchen offers a breakfast bar with ample stool seating, a comfortable sitting area and bay window overlooking the fenced in backyard. Enjoy entertaining or relaxing outdoors on the bluestone patio accessible from both the kitchen and dining rooms. The living room offers woodburning fireplace and built-ins. Two bedrooms and one full bath complete the first floor. Upstairs features a primary suite with vaulted ceiling, renovated en-suite bathroom with double sinks and tile shower, laundry, and sitting room. A family bathroom and additional bedroom with built-ins are also on the second floor. Hardwood floors throughout most and expansive windows.1 car garage and shed. Sidewalks to Concord center with shops, restaurants, and Emerson playground about a half mile away. Don't miss this great offering in this special location!
Zillow last checked: 8 hours ago
Listing updated: June 26, 2025 at 08:42am
Listed by:
Senkler, Pasley & Whitney 978-505-2652,
Coldwell Banker Realty - Concord 978-369-1000,
Senkler, Pasley & Whitney 978-505-2652
Bought with:
Evarts + McLean Group
Compass
Source: MLS PIN,MLS#: 73367415
Facts & features
Interior
Bedrooms & bathrooms
- Bedrooms: 4
- Bathrooms: 3
- Full bathrooms: 3
Primary bedroom
- Features: Bathroom - Full, Ceiling Fan(s), Closet/Cabinets - Custom Built, Flooring - Wall to Wall Carpet, Pocket Door
- Level: Second
- Area: 224
- Dimensions: 16 x 14
Bedroom 2
- Features: Closet, Closet/Cabinets - Custom Built, Flooring - Hardwood
- Level: Second
- Area: 198
- Dimensions: 18 x 11
Bedroom 3
- Features: Closet, Flooring - Hardwood, Lighting - Sconce
- Level: First
- Area: 154
- Dimensions: 11 x 14
Bedroom 4
- Features: Closet, Flooring - Hardwood
- Level: First
- Area: 121
- Dimensions: 11 x 11
Primary bathroom
- Features: Yes
Bathroom 1
- Features: Bathroom - Tiled With Tub & Shower, Flooring - Stone/Ceramic Tile, Lighting - Sconce, Pedestal Sink
- Level: First
- Area: 35
- Dimensions: 5 x 7
Bathroom 2
- Features: Bathroom - Full, Bathroom - Double Vanity/Sink, Bathroom - Tiled With Tub, Flooring - Stone/Ceramic Tile, Countertops - Stone/Granite/Solid, Lighting - Sconce
- Level: Second
- Area: 48
- Dimensions: 8 x 6
Bathroom 3
- Features: Bathroom - With Shower Stall, Flooring - Stone/Ceramic Tile, Lighting - Sconce
- Level: Second
- Area: 54
- Dimensions: 9 x 6
Dining room
- Features: Flooring - Hardwood, French Doors, Exterior Access, Decorative Molding
- Level: First
- Area: 154
- Dimensions: 11 x 14
Kitchen
- Features: Flooring - Vinyl, Window(s) - Bay/Bow/Box, Countertops - Stone/Granite/Solid, French Doors, Kitchen Island, Breakfast Bar / Nook, Exterior Access, Recessed Lighting, Lighting - Pendant
- Level: First
- Area: 368
- Dimensions: 23 x 16
Living room
- Features: Closet/Cabinets - Custom Built, Flooring - Hardwood, Exterior Access, Crown Molding
- Level: First
- Area: 357
- Dimensions: 17 x 21
Heating
- Baseboard, Hot Water, Oil
Cooling
- None
Appliances
- Laundry: Electric Dryer Hookup, Washer Hookup, Second Floor
Features
- Closet, Lighting - Overhead, Entry Hall
- Flooring: Tile, Vinyl, Carpet, Hardwood, Flooring - Hardwood
- Has basement: No
- Number of fireplaces: 1
- Fireplace features: Living Room
Interior area
- Total structure area: 2,221
- Total interior livable area: 2,221 sqft
- Finished area above ground: 2,221
Property
Parking
- Total spaces: 5
- Parking features: Attached, Paved Drive, Off Street, Paved
- Attached garage spaces: 1
- Uncovered spaces: 4
Features
- Patio & porch: Patio
- Exterior features: Patio, Rain Gutters, Storage
Lot
- Size: 0.37 Acres
- Features: Level
Details
- Parcel number: M:9H B:51,454753
- Zoning: B
Construction
Type & style
- Home type: SingleFamily
- Architectural style: Cape
- Property subtype: Single Family Residence
Materials
- Frame
- Foundation: Slab
- Roof: Shingle
Condition
- Year built: 1941
Utilities & green energy
- Electric: Circuit Breakers
- Sewer: Private Sewer
- Water: Public
- Utilities for property: for Electric Range
Community & neighborhood
Community
- Community features: Public Transportation, Shopping, Pool, Tennis Court(s), Park, Walk/Jog Trails, Stable(s), Golf, Medical Facility, Bike Path, Conservation Area, Highway Access, House of Worship, Private School, Public School
Location
- Region: Concord
Other
Other facts
- Road surface type: Paved
Price history
| Date | Event | Price |
|---|---|---|
| 6/26/2025 | Sold | $1,525,000+9%$687/sqft |
Source: MLS PIN #73367415 | ||
| 4/30/2025 | Listed for sale | $1,399,000$630/sqft |
Source: MLS PIN #73367415 | ||
Public tax history
| Year | Property taxes | Tax assessment |
|---|---|---|
| 2025 | $18,279 +1% | $1,378,500 |
| 2024 | $18,100 +24% | $1,378,500 +22.4% |
| 2023 | $14,598 +7.1% | $1,126,400 +22% |
Find assessor info on the county website
Neighborhood: 01742
Nearby schools
GreatSchools rating
- 8/10Alcott Elementary SchoolGrades: PK-5Distance: 0.5 mi
- 8/10Concord Middle SchoolGrades: 6-8Distance: 3.1 mi
- 10/10Concord Carlisle High SchoolGrades: 9-12Distance: 0.9 mi
Schools provided by the listing agent
- Elementary: Alcott
- Middle: Cms
- High: Cchs
Source: MLS PIN. This data may not be complete. We recommend contacting the local school district to confirm school assignments for this home.
Get a cash offer in 3 minutes
Find out how much your home could sell for in as little as 3 minutes with a no-obligation cash offer.
Estimated market value
$1,519,200
Get a cash offer in 3 minutes
Find out how much your home could sell for in as little as 3 minutes with a no-obligation cash offer.
Estimated market value
$1,519,200


