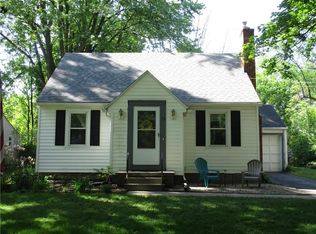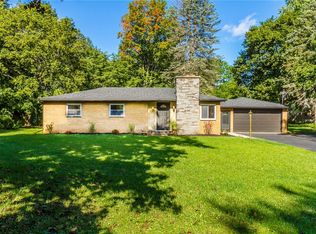Delightful 3 bedroom, 2 bath completely renovated cape! Beautiful mature one acre lot. Set back with privacy and space. Great charm and wonderful improvements: gorgeous new custom cherry kitchen with dovetailed drawers and soft-close undermount hardware; granite counters with bar seating and stainless steel undermount sink; Kitchenaid stainless dishwasher; new microwave, Insinkerator disposal, lighting, and vinyl plank flooring ($2000 credit to buyer towards appliances); updated baths; refinished hardwoods; new paint throughout; thermopane windows; high efficiency furnace (2014) with transferable warranty; 150 amp circuit breakers; architectural shingle roof; and vinyl siding. First fl laundry, full bath, and bedrm/den.
This property is off market, which means it's not currently listed for sale or rent on Zillow. This may be different from what's available on other websites or public sources.

