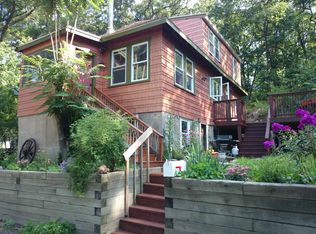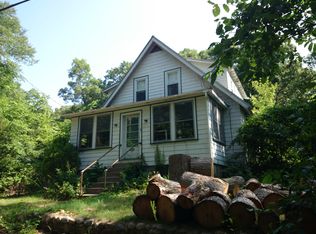This is a Fannie Mae HomePath Property. Please contact listing agent for more information. Privacy abound in this country setting yet still living in the City! Many unique features throughout the home including two spiral staircases, grand fireplace, large front porch and many custom details. Very large yard, off-street parking, and lower ground level with high ceilings that has lots of potential.
This property is off market, which means it's not currently listed for sale or rent on Zillow. This may be different from what's available on other websites or public sources.

