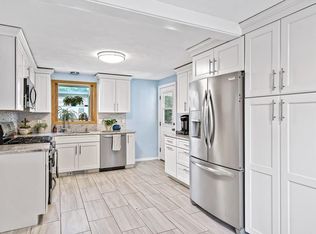TOTALLY STUNNING GUT RENOVATED FOUR BED/FOUR BATH with NEW propane heat, NEW HVAC, NEW tankless water, all NEW plumbing, NEW closed cell spray foam insulation throughout, NEW SS Frigidaire Energy Star appliances, and just about NEW everything else. This corner lot home sits on almost a half acre with both open space and wooded area for privacy. Walk into the open concept DR, EIK, and family room perfect for entertaining. There's even a full bath off the kitchen for guests. First floor master has massive walk-in closet and full bath behind pocket doors with double vanity and beautiful subway tiled walk-in shower. Upstairs has two huge BRs with lots of closet space and extra large bath between that also boasts double vanity, full tub and shower. Down the grand staircase between the DR and home office is the lower level which can be used for multiple purposes. It has a large BR, full bath, second family room and private entrance. Use it for guests, for the in-laws, or the kids.
This property is off market, which means it's not currently listed for sale or rent on Zillow. This may be different from what's available on other websites or public sources.
