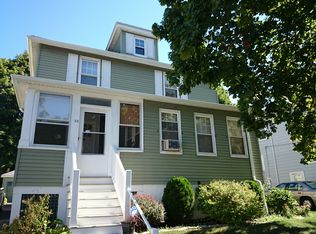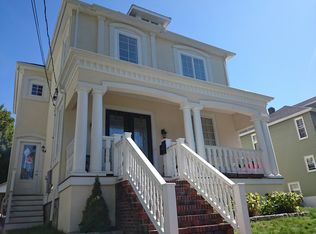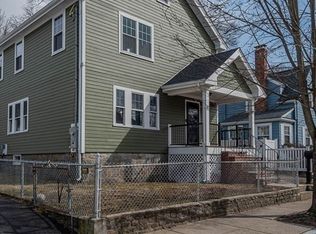Charming 3 Bedroom colonial on a great family neighborhood street in the heart of West Roxbury. Gorgeous newly finished hardwood floors throughout this warm family home. Original all natural gumwood trim, custom built in hutch and columns decorate this open first floor plan which includes a lovely front sunroom. Newer windows and heat system are among the updates. Finished and heated basement with half bath and laundry. This home is awaiting your colors, finishing touches and upgrades. Rear back deck leads to a spacious tree lined yard and garage. Close to restaurants, shops, park and 1/4 mile from commuter station. Property is vacant and easy to show.
This property is off market, which means it's not currently listed for sale or rent on Zillow. This may be different from what's available on other websites or public sources.


