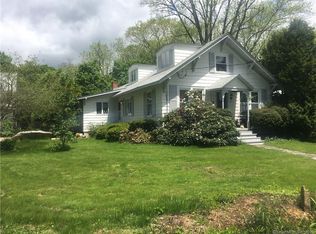Imagine being able to call this beautiful Colonial located just off Historic Thompson Hill your new home! This home has just recently received a complete rebuild and is stunning along with all of the charm of the past being restored and improved upon. Home is approx 2,300 sq. ft. and sits on a cozy 1/3+ AC lot with a 2 car detached garage, paved driveway and nice little yard. The home has a brand new kitchen with all new S/S appliances, farmers sink, & granite counters, 3 brand new FULL bathrooms including Washer/Dyer located on the first floor, all wood floors have been refinished and all new carpeting & tile in all of the other rooms. Upstairs there are 3 good sized bedrooms and a master suite with a brand new full bathroom as well. Home has all new windows, roof, heating system, central air, propane fireplace insert, garage door opener, well equipment and MUCH more! No pets, no smoking. 1 year lease requested.
This property is off market, which means it's not currently listed for sale or rent on Zillow. This may be different from what's available on other websites or public sources.
