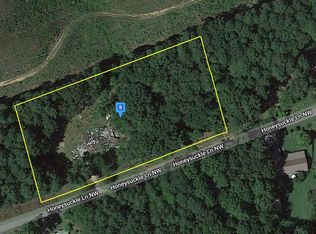Wake up every morning in this private mountain retreat only 15 minutes to Downtown Rome. This magnificent adirondack Colorado style home sits on 36+/- acres atop a mountain and boasts mountain views from multiple porches & decks, open floor plan with with soaring vaulted ceilings, opens to custom kitchen with sub zero fridge, and separate sub zero freezer, 2 fireplaces, in-ground pool with pool house, workshop, small pond, extremely private.
This property is off market, which means it's not currently listed for sale or rent on Zillow. This may be different from what's available on other websites or public sources.
